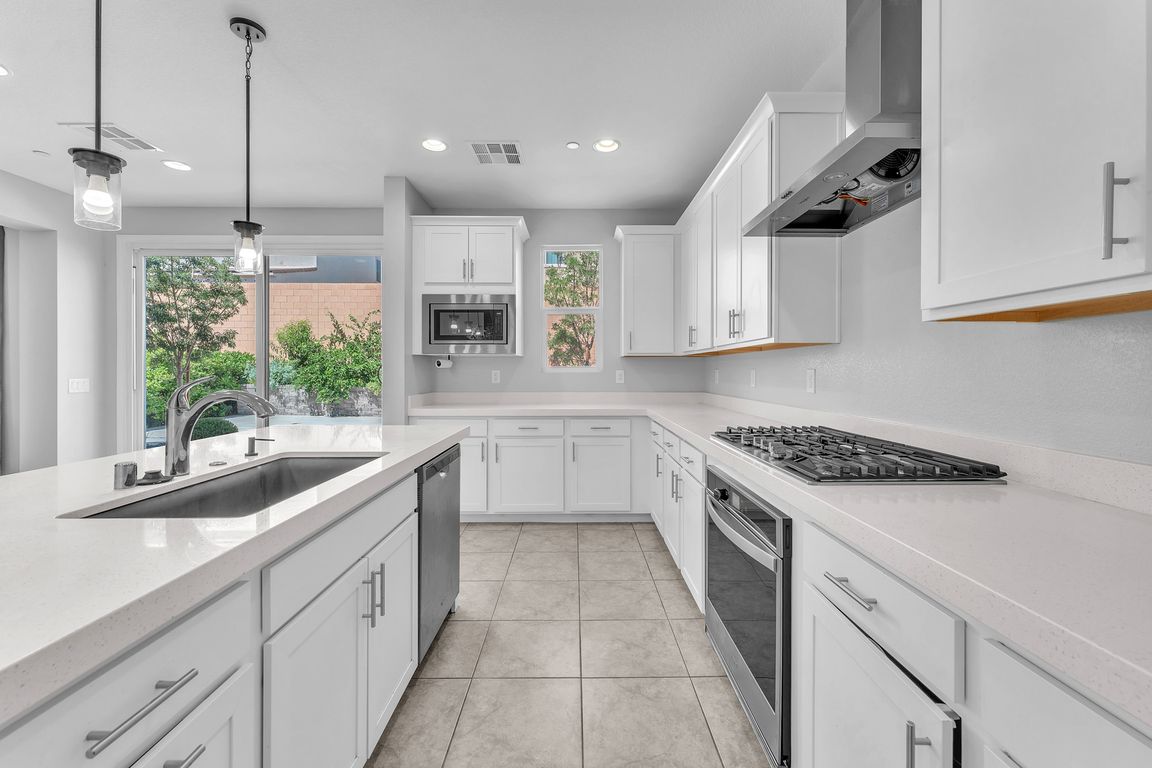
ActivePrice cut: $5K (8/14)
$620,000
3beds
2,597sqft
8675 Scalpay St, Las Vegas, NV 89166
3beds
2,597sqft
Single family residence
Built in 2022
4,356 sqft
2 Attached garage spaces
$239 price/sqft
$390 quarterly HOA fee
What's special
Modern finishesBeautifully landscaped backyardBright open layout
Come see this gorgeous home nestled in the highly sought-after Sky Canyon Master Community! This incredibly upgraded 3-bedroom, 3 bath, home offers the perfect blend of comfort and convenience with a bright open layout, modern finishes, 5-channel surround sound in the living room, a 2 car EV charger in the Garage, ...
- 54 days
- on Zillow |
- 172 |
- 6 |
Source: LVR,MLS#: 2688862 Originating MLS: Greater Las Vegas Association of Realtors Inc
Originating MLS: Greater Las Vegas Association of Realtors Inc
Travel times
Kitchen
Living Room
Primary Bedroom
Zillow last checked: 7 hours ago
Listing updated: August 14, 2025 at 01:55pm
Listed by:
George Kypreos B.1001699 702-444-7644,
GK Properties
Source: LVR,MLS#: 2688862 Originating MLS: Greater Las Vegas Association of Realtors Inc
Originating MLS: Greater Las Vegas Association of Realtors Inc
Facts & features
Interior
Bedrooms & bathrooms
- Bedrooms: 3
- Bathrooms: 3
- Full bathrooms: 1
- 3/4 bathrooms: 1
- 1/2 bathrooms: 1
Primary bedroom
- Description: Upstairs,Walk-In Closet(s)
- Dimensions: 21x13
Bedroom 2
- Description: Closet,Upstairs,Walk-In Closet(s)
- Dimensions: 12x10
Bedroom 3
- Description: Closet,Upstairs
- Dimensions: 13x10
Primary bathroom
- Description: Double Sink,Separate Shower
Den
- Description: Downstairs
- Dimensions: 18x9
Dining room
- Description: Dining Area
- Dimensions: 17x9
Kitchen
- Description: Island,Pantry,Quartz Countertops
Living room
- Description: None
- Dimensions: 20x15
Heating
- Central, Gas
Cooling
- Central Air, Electric, 2 Units
Appliances
- Included: Dryer, Gas Range, Gas Water Heater, Microwave, Refrigerator, Water Heater, Washer
- Laundry: Gas Dryer Hookup, Upper Level
Features
- Ceiling Fan(s), Window Treatments
- Flooring: Laminate
- Has fireplace: No
Interior area
- Total structure area: 2,597
- Total interior livable area: 2,597 sqft
Video & virtual tour
Property
Parking
- Total spaces: 2
- Parking features: Attached, Garage, Private, Guest
- Attached garage spaces: 2
Features
- Stories: 2
- Exterior features: Private Yard, Fire Pit
- Pool features: Community
- Fencing: Block,Back Yard
Lot
- Size: 4,356 Square Feet
- Features: Desert Landscaping, Landscaped, < 1/4 Acre
Details
- Parcel number: 12612614038
- Zoning description: Single Family
- Horse amenities: None
Construction
Type & style
- Home type: SingleFamily
- Architectural style: Two Story
- Property subtype: Single Family Residence
Materials
- Roof: Tile
Condition
- Resale
- Year built: 2022
Utilities & green energy
- Electric: Photovoltaics None
- Sewer: Public Sewer
- Water: Public
- Utilities for property: Above Ground Utilities
Community & HOA
Community
- Features: Pool
- Security: Gated Community
- Subdivision: Skye Canyon 210 - Phase 1
HOA
- Has HOA: Yes
- Amenities included: Basketball Court, Business Center, Clubhouse, Fitness Center, Gated, Jogging Path, Barbecue, Playground, Park, Pool, Spa/Hot Tub, Security
- Services included: Security
- HOA fee: $250 quarterly
- HOA name: Skye Canyon
- HOA phone: 702-361-6640
- Second HOA fee: $140 quarterly
Location
- Region: Las Vegas
Financial & listing details
- Price per square foot: $239/sqft
- Tax assessed value: $521,554
- Annual tax amount: $5,987
- Date on market: 7/2/2025
- Listing agreement: Exclusive Right To Sell
- Listing terms: Cash,Conventional,FHA,VA Loan