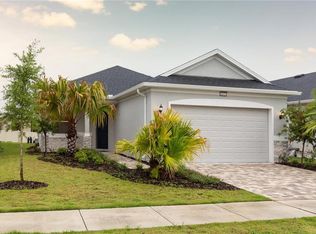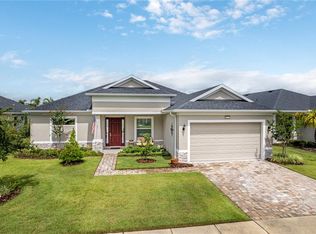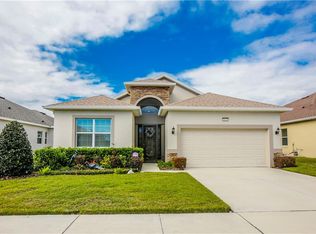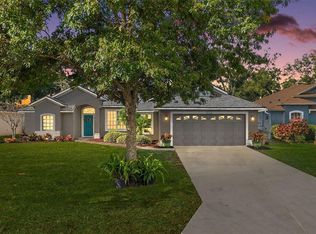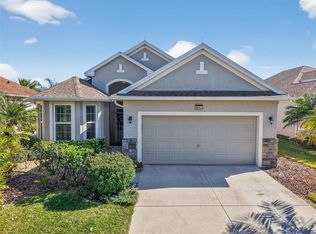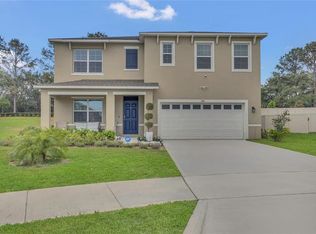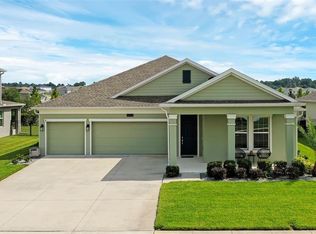MOVE IN READY, BLANK CANVAS beautifully designed Antigua freshly painted interior (September 2025) model by Medallion, offering a spacious open floor plan perfect for entertaining. This home features 2 bedrooms plus a versatile office/den, a separate dining area, and a generous 2-car garage. Elegant tray ceilings add a refined touch, while the gourmet quartz counter top kitchen serves as the heart of the home. The private owner’s suite, located at the rear of the home, includes a large walk-in closet and a luxurious en suite bath with dual vanities, a walk-in shower, soaking tub, and linen closet. Additional highlights include a large laundry room with utility sink and an extended screened lanai, ideal for relaxing outdoors and enjoying the expansive backyard.Nestled in the heart of Central Florida, Lakes of Mount Dora is an award-winning 55+ gated community known for its vibrant lifestyle and extensive amenities. Residents enjoy access to an impressive 18,000 sq. ft. clubhouse, complete with a library, billiards and card rooms, arts and crafts space, and a fully equipped fitness center. Outdoors, the community offers nearly 4 miles of interconnected waterways for boating, kayaking, canoeing, and paddle boating. Other activities include pickleball, tennis, bocce ball, croquet, scenic walking trails, and a resort-style pool and hot tub. A secure RV/boat storage area is also available. The HOA fee of $280/month includes all the resort style amenities, lawn irrigation via reclaimed water, internet, the gate at the front of the community and cable services. Just minutes from downtown Mount Dora, known as the “City of Festivals,” residents can enjoy charming shops, restaurants, and cultural events. Orlando’s world-class attractions and beautiful beaches are just over an hour away. Don’t miss the chance to make this incredible property in Lakes of Mount Dora your very own Florida paradise!
For sale
Price cut: $10.1K (11/4)
$464,878
8677 Bridgeport Bay Cir, Mount Dora, FL 32757
2beds
2,012sqft
Est.:
Single Family Residence
Built in 2020
8,300 Square Feet Lot
$456,700 Zestimate®
$231/sqft
$280/mo HOA
What's special
Extended screened lanaiFreshly painted interiorLarge laundry roomExpansive backyardElegant tray ceilingsGourmet kitchenSpacious open floor plan
- 68 days |
- 109 |
- 4 |
Zillow last checked: 8 hours ago
Listing updated: November 15, 2025 at 10:40am
Listing Provided by:
Dionne Vazquez 321-696-3697,
THE C SMITH REAL ESTATE GROUP LLC 407-705-7797,
Corey Smith 407-927-0599,
THE C SMITH REAL ESTATE GROUP LLC
Source: Stellar MLS,MLS#: O6348415 Originating MLS: Orlando Regional
Originating MLS: Orlando Regional

Tour with a local agent
Facts & features
Interior
Bedrooms & bathrooms
- Bedrooms: 2
- Bathrooms: 3
- Full bathrooms: 3
Primary bedroom
- Features: Ceiling Fan(s), En Suite Bathroom, Walk-In Closet(s)
- Level: First
- Area: 256 Square Feet
- Dimensions: 16x16
Bedroom 2
- Features: Ceiling Fan(s), En Suite Bathroom, Walk-In Closet(s)
- Level: First
- Area: 132 Square Feet
- Dimensions: 11x12
Primary bathroom
- Features: Dual Sinks, En Suite Bathroom, Exhaust Fan, Handicapped Accessible, Tall Countertops, Tub with Separate Shower Stall, Water Closet/Priv Toilet
- Level: First
Bathroom 2
- Features: En Suite Bathroom, Exhaust Fan, Handicapped Accessible, Shower No Tub
- Level: First
Bathroom 3
- Features: Exhaust Fan, Handicapped Accessible, Single Vanity, Tall Countertops
- Level: First
Dining room
- Features: Ceiling Fan(s)
- Level: First
Great room
- Features: Ceiling Fan(s)
- Level: First
- Area: 306 Square Feet
- Dimensions: 18x17
Kitchen
- Features: Granite Counters, Kitchen Island, Pantry
- Level: First
Laundry
- Features: Granite Counters
- Level: First
Office
- Features: Ceiling Fan(s)
- Level: First
Heating
- Electric
Cooling
- Central Air
Appliances
- Included: Convection Oven, Cooktop, Dishwasher, Disposal, Dryer, Microwave, Range Hood, Refrigerator, Tankless Water Heater, Washer
- Laundry: Inside
Features
- Ceiling Fan(s), High Ceilings, Kitchen/Family Room Combo, Open Floorplan, Primary Bedroom Main Floor, Tray Ceiling(s), Walk-In Closet(s)
- Flooring: Luxury Vinyl, Tile
- Doors: Sliding Doors
- Has fireplace: No
Interior area
- Total structure area: 2,639
- Total interior livable area: 2,012 sqft
Property
Parking
- Total spaces: 2
- Parking features: Garage - Attached
- Attached garage spaces: 2
Features
- Levels: One
- Stories: 1
- Patio & porch: Enclosed, Rear Porch, Screened
- Exterior features: Irrigation System, Private Mailbox, Rain Gutters, Sidewalk, Tennis Court(s)
Lot
- Size: 8,300 Square Feet
- Features: Landscaped, Sidewalk
- Residential vegetation: Mature Landscaping, Trees/Landscaped
Details
- Parcel number: 081927121500072700
- Special conditions: None
Construction
Type & style
- Home type: SingleFamily
- Property subtype: Single Family Residence
Materials
- Block, Stucco
- Foundation: Slab
- Roof: Shingle
Condition
- Completed
- New construction: No
- Year built: 2020
Details
- Builder model: Antigua
- Builder name: Medallion
Utilities & green energy
- Sewer: Public Sewer
- Water: Public
- Utilities for property: BB/HS Internet Available, Electricity Connected, Public, Street Lights, Underground Utilities, Water Connected
Community & HOA
Community
- Features: Fishing, Water Access, Buyer Approval Required, Clubhouse, Community Mailbox, Fitness Center, Gated Community - No Guard, Golf Carts OK, Irrigation-Reclaimed Water, Pool, Sidewalks, Tennis Court(s)
- Senior community: Yes
- Subdivision: LAKES/MOUNT DORA PH 3D
HOA
- Has HOA: Yes
- Amenities included: Cable TV, Clubhouse, Fitness Center, Gated, Pickleball Court(s), Pool, Recreation Facilities, Spa/Hot Tub, Tennis Court(s), Trail(s)
- Services included: Cable TV, Common Area Taxes, Community Pool, Internet, Maintenance Repairs
- HOA fee: $280 monthly
- HOA name: D. Miller
- HOA phone: 352-357-1019
- Pet fee: $0 monthly
Location
- Region: Mount Dora
Financial & listing details
- Price per square foot: $231/sqft
- Tax assessed value: $434,053
- Annual tax amount: $4,042
- Date on market: 10/3/2025
- Cumulative days on market: 177 days
- Listing terms: Cash,Conventional,FHA,VA Loan
- Ownership: Fee Simple
- Total actual rent: 0
- Electric utility on property: Yes
- Road surface type: Paved, Asphalt
Estimated market value
$456,700
$434,000 - $480,000
$2,715/mo
Price history
Price history
| Date | Event | Price |
|---|---|---|
| 11/4/2025 | Price change | $464,878-2.1%$231/sqft |
Source: | ||
| 10/17/2025 | Price change | $474,990-2.9%$236/sqft |
Source: | ||
| 10/3/2025 | Listed for sale | $488,990$243/sqft |
Source: | ||
| 8/28/2025 | Listing removed | $488,990$243/sqft |
Source: | ||
| 8/8/2025 | Price change | $488,990-2%$243/sqft |
Source: | ||
Public tax history
Public tax history
| Year | Property taxes | Tax assessment |
|---|---|---|
| 2024 | $4,042 +6% | $244,740 +3% |
| 2023 | $3,813 +1.3% | $237,620 +3% |
| 2022 | $3,763 +3.7% | $230,700 +3% |
Find assessor info on the county website
BuyAbility℠ payment
Est. payment
$3,304/mo
Principal & interest
$2249
Property taxes
$612
Other costs
$443
Climate risks
Neighborhood: 32757
Nearby schools
GreatSchools rating
- 5/10Seminole Springs Elementary SchoolGrades: PK-5Distance: 6.2 mi
- 3/10Eustis Middle SchoolGrades: 6-8Distance: 2.1 mi
- 3/10Eustis High SchoolGrades: 9-12Distance: 3 mi
- Loading
- Loading
