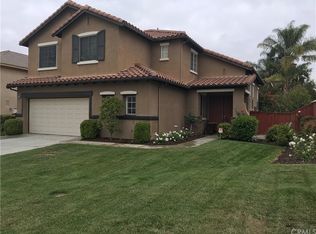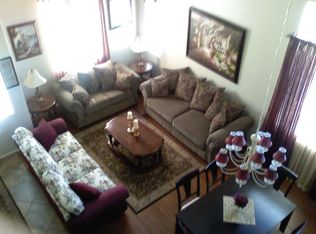Sold for $710,000 on 11/05/25
Listing Provided by:
Libby Gong DRE #01867322 626-991-6679,
Pinnacle Real Estate Group
Bought with: REAL BROKER
$710,000
8679 Cabin Pl, Riverside, CA 92508
4beds
2,593sqft
Single Family Residence
Built in 2001
6,970 Square Feet Lot
$707,600 Zestimate®
$274/sqft
$3,396 Estimated rent
Home value
$707,600
$644,000 - $778,000
$3,396/mo
Zestimate® history
Loading...
Owner options
Explore your selling options
What's special
Huge Price Drop! Seller Must Sell! Get it before too late! Nothing wrong with the property.
Beautiful cul-de-sac home located in the desirable Orangecrest neighborhood within the top-rated John F. Kennedy Elementary boundaries. Features include a bright formal living room with soaring 18-ft ceilings, a spacious kitchen, and an open family room with a cozy fireplace. The expansive master suite offers a coffered ceiling, large walk-in closet, and luxurious bath. All 4 bedrooms are upstairs, with a half bath and laundry room downstairs. The landscaped backyard includes a covered patio and a fenced side yard for pets. Additional highlights: professional painted, new window blinds and new upstairs wood flooring, 2.5-car garage with workspace, new water heater, low HOA dues, and walking distance of shopping, pharmacy, banks, Kohl’s, Chipotle, and other fast-food retails.
Zillow last checked: 8 hours ago
Listing updated: November 05, 2025 at 10:26pm
Listing Provided by:
Libby Gong DRE #01867322 626-991-6679,
Pinnacle Real Estate Group
Bought with:
JENNIFER LUCERO, DRE #01956495
REAL BROKER
Source: CRMLS,MLS#: TR25066713 Originating MLS: California Regional MLS
Originating MLS: California Regional MLS
Facts & features
Interior
Bedrooms & bathrooms
- Bedrooms: 4
- Bathrooms: 3
- Full bathrooms: 2
- 1/2 bathrooms: 1
- Main level bathrooms: 4
Bedroom
- Features: All Bedrooms Up
Other
- Features: Walk-In Closet(s)
Heating
- Central
Cooling
- Central Air
Appliances
- Laundry: Washer Hookup, Inside
Features
- All Bedrooms Up, Walk-In Closet(s)
- Has fireplace: Yes
- Fireplace features: Family Room
- Common walls with other units/homes: No Common Walls
Interior area
- Total interior livable area: 2,593 sqft
Property
Parking
- Total spaces: 2.5
- Parking features: Garage - Attached
- Attached garage spaces: 2.5
Features
- Levels: Two
- Stories: 2
- Entry location: Front
- Pool features: None
- Has view: Yes
- View description: None
Lot
- Size: 6,970 sqft
Details
- Parcel number: 284341010
- Special conditions: Standard
Construction
Type & style
- Home type: SingleFamily
- Property subtype: Single Family Residence
Condition
- New construction: No
- Year built: 2001
Utilities & green energy
- Sewer: Public Sewer
- Water: Public
Community & neighborhood
Community
- Community features: Curbs, Sidewalks
Location
- Region: Riverside
HOA & financial
HOA
- Has HOA: Yes
- HOA fee: $62 monthly
- Amenities included: Management
- Association name: Orangecrest Home Owner Association
- Association phone: 800-400-2284
Other
Other facts
- Listing terms: Conventional,Submit
Price history
| Date | Event | Price |
|---|---|---|
| 11/5/2025 | Sold | $710,000+1.4%$274/sqft |
Source: | ||
| 10/21/2025 | Pending sale | $700,000$270/sqft |
Source: | ||
| 10/8/2025 | Contingent | $700,000$270/sqft |
Source: | ||
| 10/4/2025 | Price change | $700,000-3.4%$270/sqft |
Source: | ||
| 9/26/2025 | Price change | $725,000-3.3%$280/sqft |
Source: | ||
Public tax history
| Year | Property taxes | Tax assessment |
|---|---|---|
| 2025 | $5,591 +3.4% | $498,758 +2% |
| 2024 | $5,407 +0.4% | $488,979 +2% |
| 2023 | $5,384 +1.9% | $479,392 +2% |
Find assessor info on the county website
Neighborhood: Orangecrest
Nearby schools
GreatSchools rating
- 6/10John F. Kennedy Elementary SchoolGrades: K-6Distance: 0.4 mi
- 7/10Amelia Earhart Middle SchoolGrades: 7-8Distance: 0.9 mi
- 9/10Martin Luther King Jr. High SchoolGrades: 9-12Distance: 0.7 mi
Schools provided by the listing agent
- High: Martin Luther King
Source: CRMLS. This data may not be complete. We recommend contacting the local school district to confirm school assignments for this home.
Get a cash offer in 3 minutes
Find out how much your home could sell for in as little as 3 minutes with a no-obligation cash offer.
Estimated market value
$707,600
Get a cash offer in 3 minutes
Find out how much your home could sell for in as little as 3 minutes with a no-obligation cash offer.
Estimated market value
$707,600

