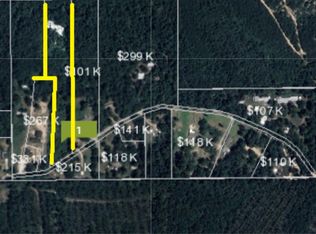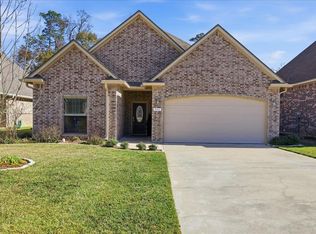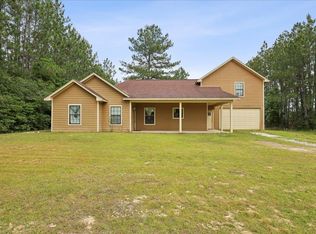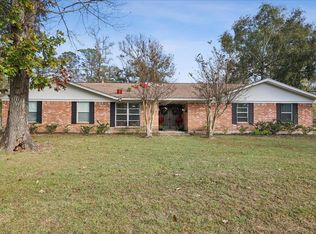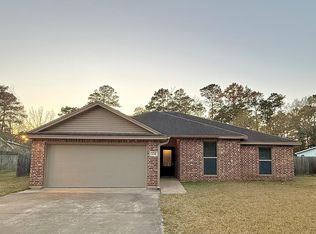Completely renovated from the floor up, this stunning 3-bedroom, 2-bath home in Silsbee sits on over half an acre of fully fenced property with an electric gate for added privacy and security. Enjoy the spacious open-concept living and kitchen area featuring quartz countertops, a cozy woodburning fireplace, and durable LVP flooring throughout, with tile in the bathrooms. The split floor plan offers privacy, while the large laundry room with sink adds functionality. Relax on the beautiful covered front and back porches—perfect for enjoying peaceful country mornings and evenings. Conveniently located with easy access to both Silsbee and Lumberton, this home offers the serenity of rural living without sacrificing modern comforts and proximity to town. A truly move-in-ready gem with style, space, and charm. Call for your appointment to view this beauty today!
For sale
$324,900
8679 Massey Lake Rd, Silsbee, TX 77656
3beds
2,334sqft
Est.:
Single Family Residence
Built in 2011
0.52 Acres Lot
$323,000 Zestimate®
$139/sqft
$-- HOA
What's special
Cozy woodburning fireplaceDurable lvp flooring throughoutQuartz countertopsTile in the bathrooms
- 2 days |
- 253 |
- 6 |
Likely to sell faster than
Zillow last checked: 8 hours ago
Listing updated: February 03, 2026 at 02:04am
Listed by:
Tamela Griffin TREC #0759601 409-651-2325,
Coldwell Banker Southern Homes
Source: HAR,MLS#: 56527483
Tour with a local agent
Facts & features
Interior
Bedrooms & bathrooms
- Bedrooms: 3
- Bathrooms: 2
- Full bathrooms: 2
Heating
- Electric
Cooling
- Electric
Interior area
- Total structure area: 2,334
- Total interior livable area: 2,334 sqft
Property
Parking
- Total spaces: 2
- Parking features: Attached, Garage Door Opener
- Attached garage spaces: 2
Features
- Stories: 1
Lot
- Size: 0.52 Acres
- Features: Cleared, 1/2 Up to 1 Acre
Details
- Parcel number: 003905002400
Construction
Type & style
- Home type: SingleFamily
- Architectural style: Traditional
- Property subtype: Single Family Residence
Materials
- Cement Siding
- Foundation: Pillar/Post/Pier
- Roof: Composition
Condition
- New construction: No
- Year built: 2011
Utilities & green energy
- Sewer: Septic Tank
- Water: Well
Community & HOA
Community
- Subdivision: Ranches Of Massey Lake
Location
- Region: Silsbee
Financial & listing details
- Price per square foot: $139/sqft
- Annual tax amount: $5,349
- Date on market: 2/2/2026
- Listing terms: Cash,Conventional,FHA,VA Loan
Estimated market value
$323,000
$307,000 - $339,000
$2,104/mo
Price history
Price history
| Date | Event | Price |
|---|---|---|
| 2/2/2026 | Listed for sale | $324,900-7.2%$139/sqft |
Source: | ||
| 12/31/2025 | Listing removed | $350,000$150/sqft |
Source: | ||
| 8/5/2025 | Price change | $350,000-4.1%$150/sqft |
Source: | ||
| 7/1/2025 | Listed for sale | $365,000$156/sqft |
Source: | ||
Public tax history
Public tax history
Tax history is unavailable.BuyAbility℠ payment
Est. payment
$2,000/mo
Principal & interest
$1572
Property taxes
$314
Home insurance
$114
Climate risks
Neighborhood: 77656
Nearby schools
GreatSchools rating
- 4/10Silsbee Elementary SchoolGrades: 1-5Distance: 4 mi
- 2/10Edwards-Johnson Memorial Middle SchoolGrades: 6-8Distance: 4.5 mi
- 4/10Silsbee High SchoolGrades: 9-12Distance: 4.4 mi
Schools provided by the listing agent
- Elementary: Silsbee Elementary School
- Middle: Edwards-Johnson Memorial Middle School
- High: Silsbee High School
Source: HAR. This data may not be complete. We recommend contacting the local school district to confirm school assignments for this home.
- Loading
- Loading
