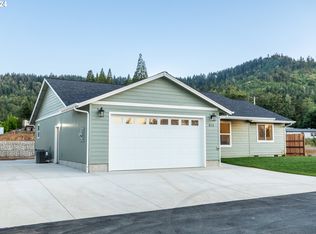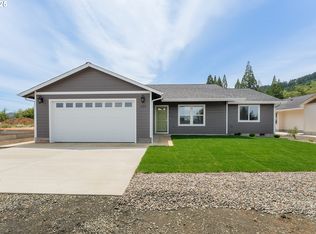Sold
$405,000
868 Fir Grove Ln, Sutherlin, OR 97479
3beds
1,392sqft
Residential, Single Family Residence
Built in 2024
7,405.2 Square Feet Lot
$409,500 Zestimate®
$291/sqft
$-- Estimated rent
Home value
$409,500
$328,000 - $512,000
Not available
Zestimate® history
Loading...
Owner options
Explore your selling options
What's special
Stunning BRAND NEW 1-level 3bd/2bth home in Sutherlin! Close proximity to all amenities of the Umpqua Valley (shopping, employment, recreation, etc). Privately situated above West Sutherlin with beautiful views of the valley. Excellent quality workmanship shows in home! Granite counters, custom cabinets, and more! Durable luxury vinyl plank flooring with open concept kitchen/living/dining (includes kitchen appliances!). Walk-in closet & dual shower heads in master suite. Lovely back patio & space for gardening & yard! Room for RV parking. Paved drive w/ front yard professional sod & landscaping. Don't wait, call today to schedule your private tour! Stop by the OPEN HOUSE on 01/03/2025 at 4:00PM-6:00PM!
Zillow last checked: 8 hours ago
Listing updated: March 11, 2025 at 07:55am
Listed by:
Aaron Cherry 541-391-1623,
Oregon Life Homes
Bought with:
Brennon Claus, 201239171
Western View Homes LLC
Source: RMLS (OR),MLS#: 24456760
Facts & features
Interior
Bedrooms & bathrooms
- Bedrooms: 3
- Bathrooms: 2
- Full bathrooms: 2
- Main level bathrooms: 2
Primary bedroom
- Features: Bathroom, Ceiling Fan, Double Sinks, Vinyl Floor, Walkin Closet, Walkin Shower
- Level: Main
- Area: 169
- Dimensions: 13 x 13
Bedroom 2
- Features: Closet, Vinyl Floor
- Level: Main
- Area: 120
- Dimensions: 10 x 12
Bedroom 3
- Features: Closet, Vinyl Floor
- Level: Main
- Area: 120
- Dimensions: 10 x 12
Dining room
- Features: Exterior Entry, Kitchen Dining Room Combo, Sliding Doors, Vinyl Floor
- Level: Main
- Area: 88
- Dimensions: 8 x 11
Kitchen
- Features: Dishwasher, Disposal, Kitchen Dining Room Combo, Microwave, Free Standing Range, Free Standing Refrigerator, Vinyl Floor
- Level: Main
- Area: 121
- Width: 11
Living room
- Features: Ceiling Fan, Exterior Entry, Vaulted Ceiling, Vinyl Floor
- Level: Main
- Area: 240
- Dimensions: 15 x 16
Heating
- Forced Air
Cooling
- Heat Pump
Appliances
- Included: Dishwasher, Disposal, Free-Standing Range, Free-Standing Refrigerator, Microwave, Stainless Steel Appliance(s), Gas Water Heater, Tank Water Heater
Features
- Ceiling Fan(s), Granite, High Ceilings, Vaulted Ceiling(s), Closet, Kitchen Dining Room Combo, Bathroom, Double Vanity, Walk-In Closet(s), Walkin Shower, Pantry
- Flooring: Vinyl
- Doors: Sliding Doors
- Windows: Double Pane Windows, Vinyl Frames
- Basement: Crawl Space
Interior area
- Total structure area: 1,392
- Total interior livable area: 1,392 sqft
Property
Parking
- Total spaces: 2
- Parking features: Driveway, RV Access/Parking, Attached
- Attached garage spaces: 2
- Has uncovered spaces: Yes
Accessibility
- Accessibility features: Garage On Main, Main Floor Bedroom Bath, Minimal Steps, Natural Lighting, One Level, Parking, Utility Room On Main, Walkin Shower, Accessibility
Features
- Levels: One
- Stories: 1
- Patio & porch: Patio
- Exterior features: Yard, Exterior Entry
- Has view: Yes
- View description: City, Mountain(s), Valley
Lot
- Size: 7,405 sqft
- Features: Level, Sprinkler, SqFt 7000 to 9999
Details
- Additional structures: RVParking
- Parcel number: New Construction
- Zoning: R2
Construction
Type & style
- Home type: SingleFamily
- Property subtype: Residential, Single Family Residence
Materials
- Lap Siding, T111 Siding, Wood Composite
- Foundation: Concrete Perimeter, Stem Wall
- Roof: Composition,Shingle
Condition
- New Construction
- New construction: Yes
- Year built: 2024
Details
- Warranty included: Yes
Utilities & green energy
- Gas: Gas
- Sewer: Public Sewer
- Water: Public
Community & neighborhood
Location
- Region: Sutherlin
Other
Other facts
- Listing terms: Cash,Conventional,FHA,State GI Loan,USDA Loan,VA Loan
- Road surface type: Concrete, Paved
Price history
| Date | Event | Price |
|---|---|---|
| 3/11/2025 | Sold | $405,000-2.4%$291/sqft |
Source: | ||
| 2/22/2025 | Pending sale | $415,000$298/sqft |
Source: | ||
| 12/23/2024 | Listed for sale | $415,000$298/sqft |
Source: | ||
Public tax history
Tax history is unavailable.
Neighborhood: 97479
Nearby schools
GreatSchools rating
- 2/10West Sutherlin Intermediate SchoolGrades: 3-5Distance: 1 mi
- 2/10Sutherlin Middle SchoolGrades: 6-8Distance: 2.2 mi
- 7/10Sutherlin High SchoolGrades: 9-12Distance: 2.1 mi
Schools provided by the listing agent
- Elementary: Sutherlin
- Middle: Sutherlin
- High: Sutherlin
Source: RMLS (OR). This data may not be complete. We recommend contacting the local school district to confirm school assignments for this home.

Get pre-qualified for a loan
At Zillow Home Loans, we can pre-qualify you in as little as 5 minutes with no impact to your credit score.An equal housing lender. NMLS #10287.

