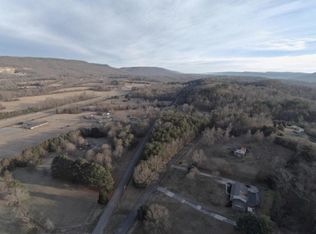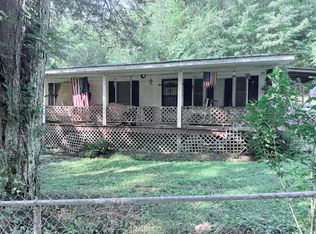Buyer to verify school districts. USDA ELIGIBLE!! This home is located 20 minutes to downtown Chattanooga and is situated on 6.4 acres. The wrap around porch gives you a panoramic view second to none! Enjoy the swings as you're watching the wildlife. The blackberry bushes, apple trees, pecan trees, chestnut trees and muscadine trellises will be a substantial enhancement! The full unfinished basement is a BIG EXPANSION BONUS! Did I mention the basement is stubbed for a bathroom? Amenities include newer appliances and roof along with new Trane HVAC. While there's public water, there's also a 140 ft. deep well on the property.
This property is off market, which means it's not currently listed for sale or rent on Zillow. This may be different from what's available on other websites or public sources.

