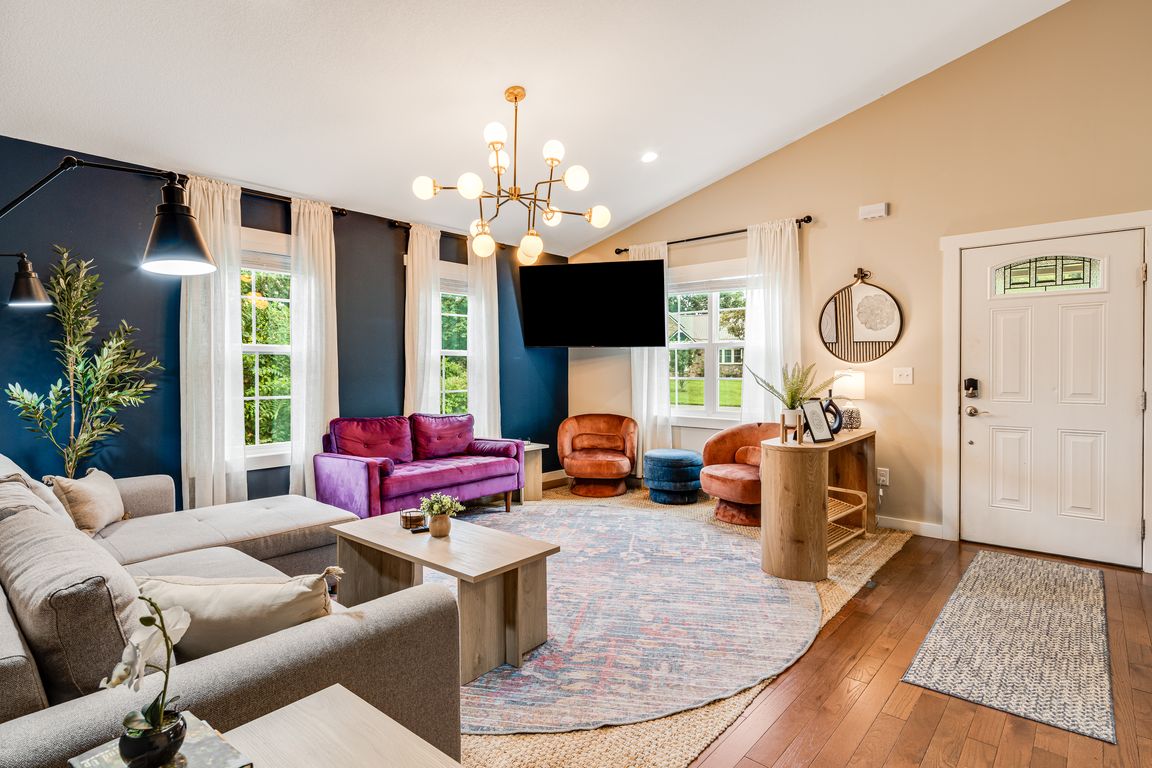
ActivePrice cut: $25K (9/26)
$625,000
4beds
2,206sqft
868 Sand Hill Rd, Asheville, NC 28806
4beds
2,206sqft
Single family residence
Built in 2020
0.25 Acres
Open parking
$283 price/sqft
What's special
Welcome to this beautifully modern retreat just minutes from the heart of vibrant West Asheville. This stylish home effortlessly blends contemporary finishes with thoughtful design, offering comfort, convenience, and curb appeal. The primary bedroom is on the main level with extra living space and bedrooms on the lower level. The living space ...
- 65 days |
- 310 |
- 29 |
Source: Canopy MLS as distributed by MLS GRID,MLS#: 4292562
Travel times
Living Room
Kitchen
Bedroom
Zillow last checked: 7 hours ago
Listing updated: October 03, 2025 at 07:16am
Listing Provided by:
Clarissa Marshall ClarissaSellsWNC@gmail.com,
EXP Realty LLC,
Benjamin Stivers,
EXP Realty LLC
Source: Canopy MLS as distributed by MLS GRID,MLS#: 4292562
Facts & features
Interior
Bedrooms & bathrooms
- Bedrooms: 4
- Bathrooms: 3
- Full bathrooms: 3
- Main level bedrooms: 2
Primary bedroom
- Level: Main
Bedroom s
- Level: Main
Bedroom s
- Level: Basement
Bathroom full
- Level: Main
Bathroom full
- Level: Basement
Kitchen
- Level: Main
Kitchen
- Level: Main
Laundry
- Level: Main
Living room
- Level: Main
Heating
- Central
Cooling
- Central Air
Appliances
- Included: Dishwasher, Disposal, Electric Cooktop, Electric Oven, Electric Water Heater, Microwave, Refrigerator, Washer/Dryer
- Laundry: In Hall, Laundry Closet, Main Level
Features
- Open Floorplan
- Flooring: Tile, Wood
- Doors: Insulated Door(s)
- Windows: Insulated Windows
- Basement: Partially Finished,Storage Space,Walk-Out Access
Interior area
- Total structure area: 1,103
- Total interior livable area: 2,206 sqft
- Finished area above ground: 1,103
- Finished area below ground: 1,103
Property
Parking
- Parking features: Driveway, Parking Space(s)
- Has uncovered spaces: Yes
Features
- Levels: One
- Stories: 1
- Patio & porch: Balcony, Covered, Deck, Front Porch, Rear Porch
- Exterior features: Fire Pit
- Has spa: Yes
- Spa features: Heated
- Fencing: Back Yard
Lot
- Size: 0.25 Acres
- Features: Cleared, Green Area
Details
- Parcel number: 962715172700000
- Zoning: R-1
- Special conditions: Standard
Construction
Type & style
- Home type: SingleFamily
- Property subtype: Single Family Residence
Materials
- Hardboard Siding
- Foundation: Crawl Space
- Roof: Shingle
Condition
- New construction: No
- Year built: 2020
Utilities & green energy
- Sewer: Public Sewer
- Water: City
- Utilities for property: Cable Available, Wired Internet Available
Community & HOA
Community
- Subdivision: None
Location
- Region: Asheville
Financial & listing details
- Price per square foot: $283/sqft
- Tax assessed value: $347,600
- Annual tax amount: $2,216
- Date on market: 8/23/2025
- Listing terms: Cash,Conventional,FHA
- Road surface type: Gravel, Paved