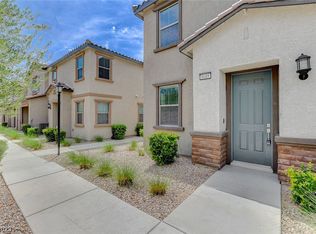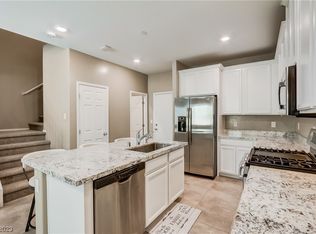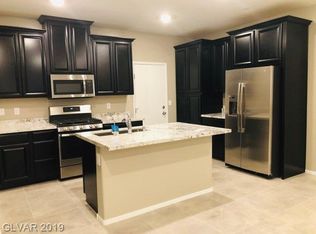Closed
$418,000
8680 Giant Causeway Ave, Spring Valley, NV 89148
3beds
1,805sqft
Townhouse
Built in 2019
2,613.6 Square Feet Lot
$428,400 Zestimate®
$232/sqft
$2,313 Estimated rent
Home value
$428,400
$407,000 - $450,000
$2,313/mo
Zestimate® history
Loading...
Owner options
Explore your selling options
What's special
SMART HOME END UNIT w/patio for outdoor dining. Looks brand new! Kitchen has upgraded 3 cm. thick granite countertops, Stainless Steel Appliances (all stay!). Huge island for entertaining, Deep stainless farm sink. Espresso raised cabinetry with soft closing drawers. Pantry for extra storage. Beautiful neutral gray tile throughout first floor. Updated lighting and ceiling fans. Large storage closet under stairs off the half bath. Plush upgraded carpet upstairs. Primary Master Bedroom includes walk-in closet. Master Bath has a 72" long vanity w/double sinks, separate tub & walk-in shower. Secondary full bathroom looks brand new w/double sinks. Smart technology-Alexa controls lights, door locks, heating/AC. Lennox 5 ton A/C unit still under warranty. Washer, Dryer & Sony TV stays! Tankless water heater & soft water loop located in Oversized Garage. Built in Pest Defense System. Gated community includes large pool, spa, playground & pet parks. Shop/Dine at new Uncommons!
Zillow last checked: 8 hours ago
Listing updated: July 26, 2024 at 01:03pm
Listed by:
Shelly M. Seebeck S.0040293 shelly@shellyseebeck.com,
Keller Williams Realty Las Veg
Bought with:
Elleston Espinosa, S.0059485
Lyons Share Real Estate
Source: LVR,MLS#: 2464274 Originating MLS: Greater Las Vegas Association of Realtors Inc
Originating MLS: Greater Las Vegas Association of Realtors Inc
Facts & features
Interior
Bedrooms & bathrooms
- Bedrooms: 3
- Bathrooms: 3
- Full bathrooms: 2
- 1/2 bathrooms: 1
Primary bedroom
- Description: Upstairs,Walk-In Closet(s)
- Dimensions: 15x14
Bedroom 2
- Description: Upstairs
- Dimensions: 13x12
Bedroom 3
- Description: Upstairs
- Dimensions: 12x11
Primary bathroom
- Description: Double Sink,Separate Shower,Separate Tub
Dining room
- Description: Breakfast Nook/Eating Area
- Dimensions: 10x9
Kitchen
- Description: Breakfast Bar/Counter,Granite Countertops,Island,Lighting Recessed,Pantry,Stainless Steel Appliances
Living room
- Dimensions: 17x16
Heating
- Central, Gas
Cooling
- Central Air, Electric
Appliances
- Included: Dryer, Dishwasher, Disposal, Gas Range, Gas Water Heater, Microwave, Refrigerator, Washer
- Laundry: Gas Dryer Hookup, Laundry Room, Upper Level
Features
- Ceiling Fan(s)
- Flooring: Carpet, Tile
- Windows: Blinds
- Has fireplace: No
Interior area
- Total structure area: 1,805
- Total interior livable area: 1,805 sqft
Property
Parking
- Total spaces: 2
- Parking features: Attached, Garage, Garage Door Opener, Inside Entrance, Private, Guest
- Attached garage spaces: 2
Features
- Stories: 2
- Patio & porch: Patio
- Exterior features: Patio
- Pool features: Association, Community
- Fencing: None
- Has view: Yes
- View description: None
Lot
- Size: 2,613 sqft
- Features: < 1/4 Acre
Details
- Parcel number: 16332721055
- Zoning description: Multi-Family
- Other equipment: Satellite Dish, Water Softener Loop
- Horse amenities: None
Construction
Type & style
- Home type: Townhouse
- Architectural style: Two Story
- Property subtype: Townhouse
- Attached to another structure: Yes
Materials
- Frame, Stucco
- Roof: Tile
Condition
- Good Condition,Resale
- Year built: 2019
Utilities & green energy
- Electric: Photovoltaics None
- Sewer: Public Sewer
- Water: Public
- Utilities for property: Underground Utilities
Community & neighborhood
Security
- Security features: Fire Sprinkler System, Gated Community
Community
- Community features: Pool
Location
- Region: Spring Valley
- Subdivision: Durango & Post Phase 2
HOA & financial
HOA
- Has HOA: Yes
- Amenities included: Dog Park, Gated, Barbecue, Playground, Pool, Spa/Hot Tub
- Services included: Maintenance Grounds, Reserve Fund, Water
- Association name: Madori Vistas
- Association phone: 702-236-4676
- Second HOA fee: $175 monthly
Other
Other facts
- Listing agreement: Exclusive Right To Sell
- Listing terms: Cash,Conventional,FHA,VA Loan
- Ownership: Townhouse
Price history
| Date | Event | Price |
|---|---|---|
| 5/15/2023 | Sold | $418,000-2.6%$232/sqft |
Source: | ||
| 4/26/2023 | Pending sale | $429,000$238/sqft |
Source: | ||
| 4/14/2023 | Listed for sale | $429,000$238/sqft |
Source: | ||
| 3/24/2023 | Listing removed | -- |
Source: | ||
| 2/28/2023 | Price change | $429,000-3.6%$238/sqft |
Source: | ||
Public tax history
| Year | Property taxes | Tax assessment |
|---|---|---|
| 2025 | $3,673 +7.9% | $141,638 +1.3% |
| 2024 | $3,404 +8.1% | $139,821 +27.5% |
| 2023 | $3,150 +3% | $109,691 +2.4% |
Find assessor info on the county website
Neighborhood: Spring Valley
Nearby schools
GreatSchools rating
- 8/10Lucille S Rogers Elementary SchoolGrades: PK-5Distance: 0.9 mi
- 5/10Grant Sawyer Middle SchoolGrades: 6-8Distance: 2.6 mi
- 3/10Durango High SchoolGrades: 9-12Distance: 2.2 mi
Schools provided by the listing agent
- Elementary: Rogers, Lucille S.,Rogers, Lucille S.
- Middle: Sawyer Grant
- High: Durango
Source: LVR. This data may not be complete. We recommend contacting the local school district to confirm school assignments for this home.
Get a cash offer in 3 minutes
Find out how much your home could sell for in as little as 3 minutes with a no-obligation cash offer.
Estimated market value
$428,400
Get a cash offer in 3 minutes
Find out how much your home could sell for in as little as 3 minutes with a no-obligation cash offer.
Estimated market value
$428,400


