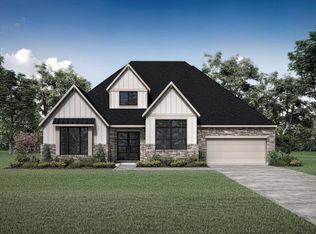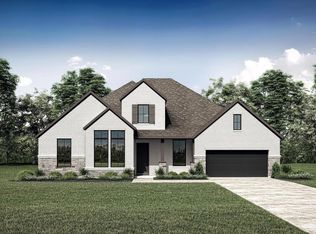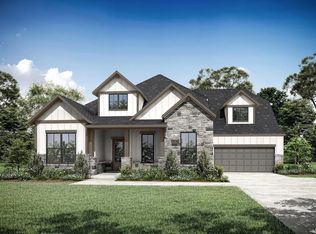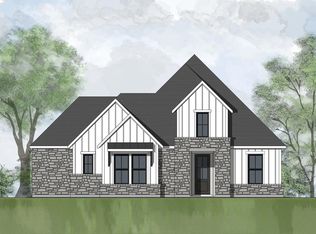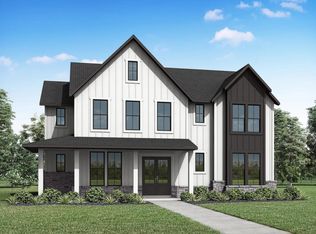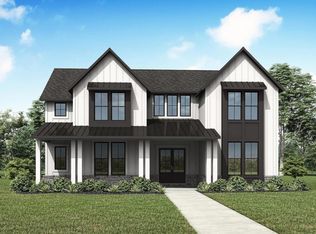8682 High Note Cir, Montgomery, TX 77316
What's special
- 54 days |
- 31 |
- 0 |
Zillow last checked: 8 hours ago
Listing updated: December 18, 2025 at 01:34pm
Ben Caballero TREC #096651 888-872-6006,
HomesUSA.com
Travel times
Schedule tour
Select your preferred tour type — either in-person or real-time video tour — then discuss available options with the builder representative you're connected with.
Facts & features
Interior
Bedrooms & bathrooms
- Bedrooms: 4
- Bathrooms: 5
- Full bathrooms: 4
- 1/2 bathrooms: 1
Rooms
- Room types: Family Room, Guest Suite, Media Room, Utility Room
Primary bathroom
- Features: Primary Bath: Double Sinks, Primary Bath: Separate Shower
Kitchen
- Features: Breakfast Bar, Kitchen Island, Kitchen open to Family Room, Pantry, Walk-in Pantry
Heating
- Natural Gas
Cooling
- Ceiling Fan(s), Electric
Appliances
- Included: ENERGY STAR Qualified Appliances, Water Heater, Disposal, Double Oven, Electric Oven, Microwave, Gas Cooktop, Dishwasher
- Laundry: Electric Dryer Hookup, Washer Hookup
Features
- Formal Entry/Foyer, High Ceilings, Primary Bed - 1st Floor, Walk-In Closet(s)
- Flooring: Carpet, Tile, Wood
- Doors: Insulated Doors
- Windows: Insulated/Low-E windows
- Number of fireplaces: 1
- Fireplace features: Electric
Interior area
- Total structure area: 4,395
- Total interior livable area: 4,395 sqft
Property
Parking
- Total spaces: 3
- Parking features: Attached
- Attached garage spaces: 3
Features
- Stories: 2
Lot
- Size: 10,554.59 Square Feet
- Features: Subdivided, 0 Up To 1/4 Acre
Construction
Type & style
- Home type: SingleFamily
- Architectural style: Traditional
- Property subtype: Single Family Residence
Materials
- Cement Siding, Stone
- Foundation: Slab
- Roof: Composition
Condition
- New construction: Yes
- Year built: 2025
Details
- Builder name: Drees Custom Homes
Utilities & green energy
- Sewer: Public Sewer
- Water: Public
Green energy
- Green verification: Environments for Living, HERS Index Score, Other Energy Report
- Energy efficient items: Attic Vents, Thermostat, Lighting, HVAC, HVAC>13 SEER
Community & HOA
Community
- Subdivision: Two Step Farm Signature
HOA
- Has HOA: Yes
- HOA fee: $1,260 annually
Location
- Region: Montgomery
Financial & listing details
- Price per square foot: $216/sqft
- Date on market: 10/27/2025
- Listing terms: Cash,Conventional,FHA,Other,VA Loan
About the community
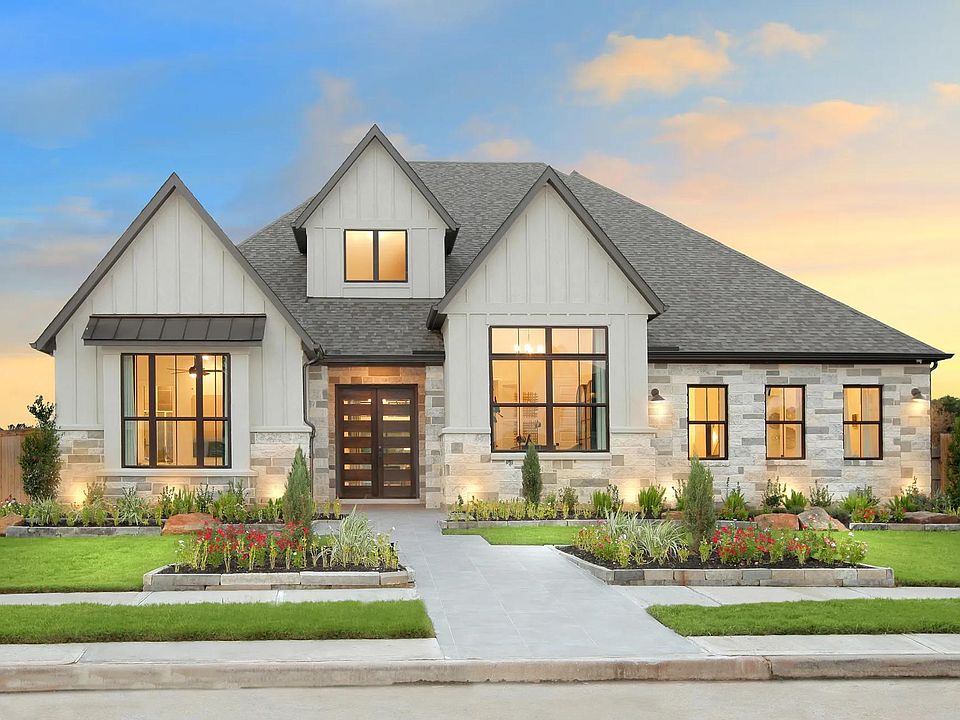
Source: Drees Homes
4 homes in this community
Available homes
| Listing | Price | Bed / bath | Status |
|---|---|---|---|
Current home: 8682 High Note Cir | $949,990 | 4 bed / 5 bath | Available |
| 8607 High Note Cir | $769,990 | 4 bed / 3 bath | Available |
| 8603 High Note Cir | $829,990 | 4 bed / 5 bath | Available |
| 8678 High Note Cir | $889,990 | 4 bed / 5 bath | Available |
Source: Drees Homes
Contact builder

By pressing Contact builder, you agree that Zillow Group and other real estate professionals may call/text you about your inquiry, which may involve use of automated means and prerecorded/artificial voices and applies even if you are registered on a national or state Do Not Call list. You don't need to consent as a condition of buying any property, goods, or services. Message/data rates may apply. You also agree to our Terms of Use.
Learn how to advertise your homesEstimated market value
$899,300
$854,000 - $944,000
$4,453/mo
Price history
| Date | Event | Price |
|---|---|---|
| 10/23/2025 | Listed for sale | $949,990$216/sqft |
Source: | ||
Public tax history
Monthly payment
Neighborhood: 77316
Nearby schools
GreatSchools rating
- 8/10Keenan Elementary SchoolGrades: PK-5Distance: 5.7 mi
- 8/10Oak Hills J High SchoolGrades: 6-8Distance: 5.5 mi
- 7/10Lake Creek High SchoolGrades: 9-12Distance: 7.3 mi
Schools provided by the builder
- Elementary: Keenan Elementary
- Middle: Oaks Junior High 6th-8th
- High: Lake Creek High School
- District: Montgomery ISD
Source: Drees Homes. This data may not be complete. We recommend contacting the local school district to confirm school assignments for this home.
