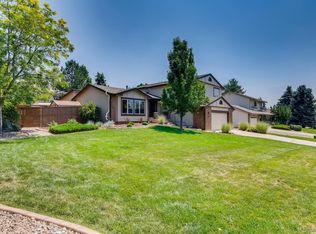Welcome to this charming and spacious duplex that lives like a single family home with soaring ceilings, lots of natural light, open floor plan and lots of character. Nestled on a private and extra large lot with beautiful back yard. The interior will not disappoint with many special features including; warm and inviting entry with hardwood floor, updated kitchen with hardwood floor, slab granite and stainless steel appliances, dramatic great room with vaulted ceiling, dining area and floor to ceiling decorative brick gas fireplace, main floor study/bedroom with adjoining 3/4 bath, vaulted master bedroom with double sinks and walk-in closet, guest suite with mountain views, finished basement with rec room, bed and bath, private back yard with pretty patio and large side yard and extra deep and wide garage. Meticulously maintained with newer furnace, A/C and water heater and energy efficient double pane windows. Highly desirable mature neighborhood in Highlands Ranch.
This property is off market, which means it's not currently listed for sale or rent on Zillow. This may be different from what's available on other websites or public sources.
