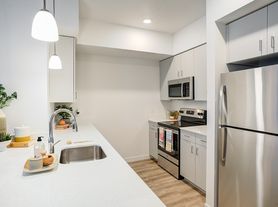Step into bright, modern living in this charming 3-bedroom, 2-bathroom home offering 1,151 sq ft of well-designed space. The home welcomes you with an inviting open layout and beautiful LVP flooring throughout the main level.
The kitchen is both stylish and functional, featuring modern appliances, a glass-top oven, a white refrigerator, a double-basin ceramic sink, and ample countertop space. A large island bar offers the perfect spot for casual dining, entertaining, or morning coffee. Surrounding cabinetry provides excellent storage, while an adjacent nook is ideal for a dining area or home office setup.
Across from the kitchen, the open living room feels spacious and bright with a window and sliding glass door that fills the space with natural light. This flexible area easily accommodates a variety of furniture layouts and leads seamlessly to the outdoor space.
Upstairs, the primary bedroom offers vaulted ceilings, LVP floors, a sliding door closet, and an attached private bathroom with a single vanity and a tub/shower combo. The second and third bedrooms also feature vaulted ceilings, LVP flooring, and spacious closets. A second full bathroom is conveniently located between them, complete with a large mirror, modern lighting, and generous vanity space. The laundry area is also located on this level for added convenience.
Outside, the home includes a driveway with parking for two vehicles. This home blends comfort and functionality with modern updates and thoughtful designperfect for anyone seeking an inviting and move-in ready space.
Visit our website to apply and view other homes we have available!
Do you need property management services?
Maximize your income and cut your costs!
YouTube Video URL: Coming Soon
House for rent
$2,150/mo
8686 NE Hyde Park Ln, Hillsboro, OR 97006
3beds
1,151sqft
Price may not include required fees and charges.
Single family residence
Available Mon Nov 10 2025
No pets
-- A/C
In unit laundry
-- Parking
-- Heating
What's special
- 4 days |
- -- |
- -- |
Travel times
Looking to buy when your lease ends?
Consider a first-time homebuyer savings account designed to grow your down payment with up to a 6% match & a competitive APY.
Facts & features
Interior
Bedrooms & bathrooms
- Bedrooms: 3
- Bathrooms: 2
- Full bathrooms: 2
Appliances
- Included: Dryer, Washer
- Laundry: In Unit
Interior area
- Total interior livable area: 1,151 sqft
Property
Parking
- Details: Contact manager
Features
- Exterior features: Driveway Parking, LVP Flooring, Large Kitchen Island
Details
- Parcel number: 1N235AD80401
Construction
Type & style
- Home type: SingleFamily
- Property subtype: Single Family Residence
Community & HOA
Location
- Region: Hillsboro
Financial & listing details
- Lease term: Contact For Details
Price history
| Date | Event | Price |
|---|---|---|
| 10/28/2025 | Listed for rent | $2,150$2/sqft |
Source: Zillow Rentals | ||
| 8/22/2014 | Sold | $167,000+1.2%$145/sqft |
Source: Public Record | ||
| 7/16/2014 | Pending sale | $165,000$143/sqft |
Source: Hasson Company Realtors #14357836 | ||
| 7/2/2014 | Listed for sale | $165,000$143/sqft |
Source: The Hasson Company #14357836 | ||
