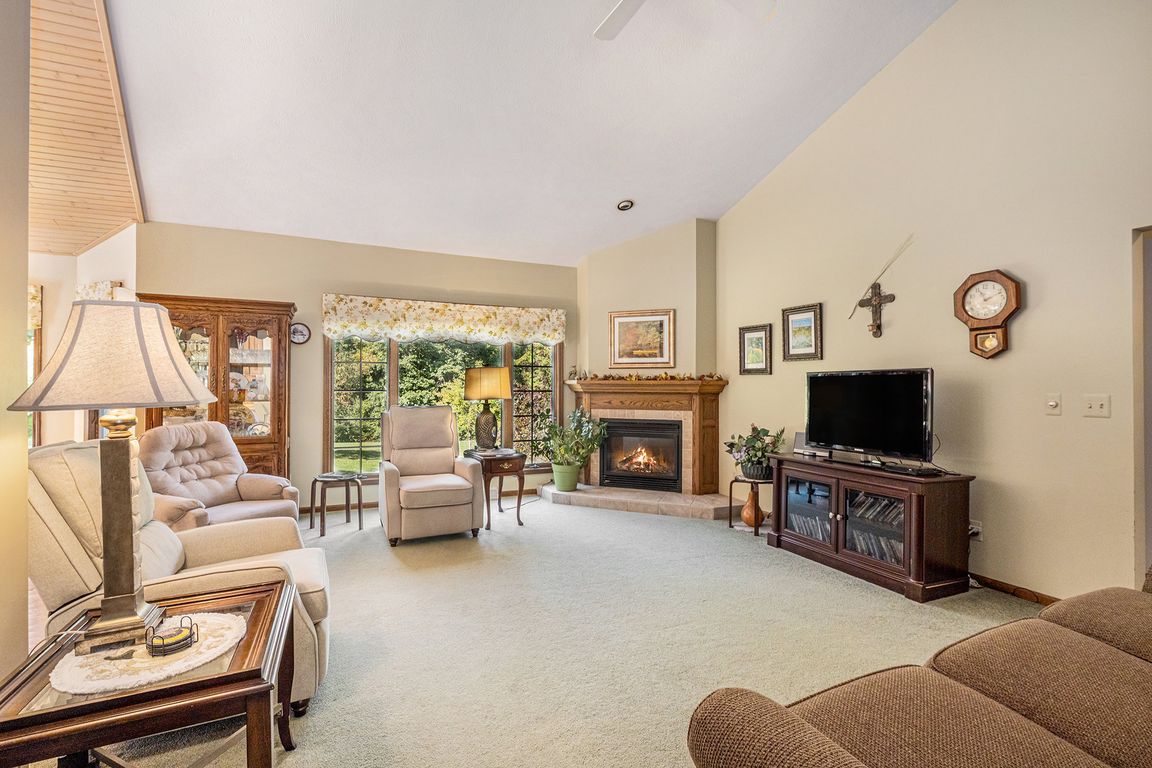
Active
$649,900
4beds
2,880sqft
8687 N Division Ave, Sparta, MI 49345
4beds
2,880sqft
Single family residence
Built in 1991
10 Acres
2 Garage spaces
$226 price/sqft
What's special
Pole barnBeautifully wooded acresPrivacy and acreagePrivate bathNewer jetted tubPrimary suiteCathedral ceilings
WOW--looking for privacy and acreage on the Rockford/Sparta border?? This lovely executive ranch has 10 beautifully wooded acres, just for your enjoyment and fun! Through the front door, you will love the cathedral ceilings, fireplace, gorgeous dining area, oversized kitchen with SS appliances and Corian countertops, overlooking a huge 16 x ...
- 17 days |
- 3,350 |
- 135 |
Source: MichRIC,MLS#: 25048034
Travel times
Family Room
Kitchen
Dining Room
Zillow last checked: 7 hours ago
Listing updated: September 21, 2025 at 11:38pm
Listed by:
Donna K Anders 616-291-1927,
Berkshire Hathaway HomeServices Michigan Real Estate (Main) 616-364-9551,
Timothy J Anders 616-291-1467,
Berkshire Hathaway HomeServices Michigan Real Estate (Main)
Source: MichRIC,MLS#: 25048034
Facts & features
Interior
Bedrooms & bathrooms
- Bedrooms: 4
- Bathrooms: 4
- Full bathrooms: 3
- 1/2 bathrooms: 1
- Main level bedrooms: 2
Primary bedroom
- Level: Main
Bedroom 2
- Level: Main
Bedroom 3
- Level: Lower
Bedroom 4
- Level: Lower
Primary bathroom
- Level: Main
Bathroom 2
- Level: Main
Bathroom 3
- Level: Lower
Den
- Level: Lower
Dining area
- Level: Main
Family room
- Level: Lower
Kitchen
- Level: Main
Laundry
- Level: Main
Living room
- Level: Main
Recreation
- Level: Lower
Heating
- Forced Air
Cooling
- Central Air
Appliances
- Included: Dishwasher, Disposal, Double Oven, Dryer, Microwave, Range, Refrigerator, Washer, Water Softener Owned
- Laundry: In Hall, Main Level
Features
- Ceiling Fan(s), Eat-in Kitchen
- Flooring: Carpet, Ceramic Tile, Wood
- Windows: Screens, Replacement, Insulated Windows, Window Treatments
- Basement: Walk-Out Access
- Number of fireplaces: 2
- Fireplace features: Family Room, Gas Log, Living Room
Interior area
- Total structure area: 1,440
- Total interior livable area: 2,880 sqft
- Finished area below ground: 0
Video & virtual tour
Property
Parking
- Total spaces: 2
- Parking features: Garage Faces Front, Garage Door Opener, Attached
- Garage spaces: 2
Accessibility
- Accessibility features: Accessible Mn Flr Full Bath, Covered Entrance
Features
- Stories: 1
- Has spa: Yes
- Spa features: Hot Tub Spa
Lot
- Size: 10 Acres
- Dimensions: 222 x 356 x 398 x 581 x 620 x 934
- Features: Level, Wooded, Shrubs/Hedges
Details
- Additional structures: Pole Barn
- Parcel number: 410536400048
- Zoning description: RURAL AG
Construction
Type & style
- Home type: SingleFamily
- Architectural style: Ranch
- Property subtype: Single Family Residence
Materials
- Brick, Vinyl Siding
- Roof: Asphalt,Shingle
Condition
- New construction: No
- Year built: 1991
Utilities & green energy
- Sewer: Septic Tank
- Water: Well
- Utilities for property: Natural Gas Connected, Cable Connected
Community & HOA
Location
- Region: Sparta
Financial & listing details
- Price per square foot: $226/sqft
- Tax assessed value: $137,425
- Annual tax amount: $4,122
- Date on market: 9/18/2025
- Listing terms: Cash,Conventional
- Road surface type: Paved