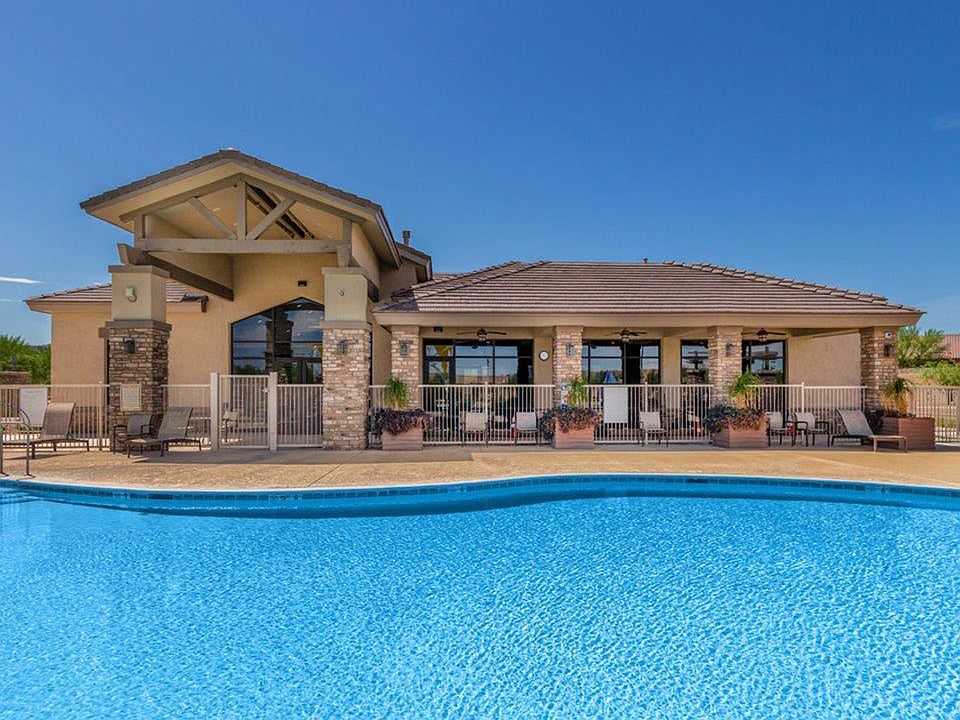Welcome to this exceptional 1423 sq ft single-story home featuring 3 bedrooms and 2 bathrooms, designed with a spacious open great room plan. The living areas are adorned with natural wood-look LVP flooring and create a warm and inviting atmosphere, while the bedrooms offer plush carpeting for added comfort.The gourmet kitchen is a chef's delight, showcasing elegant cabinets with quartz countertops, and a suite of stainless-steel appliances including a gas range, microwave, and dishwasher. Don't miss this one!
New construction
$399,400
8687 W Orange Jubilee Dr, Marana, AZ 85653
3beds
1,423sqft
Single Family Residence
Built in 2025
7,405.2 Square Feet Lot
$399,500 Zestimate®
$281/sqft
$97/mo HOA
What's special
Gourmet kitchenGas rangeNatural wood-look lvp flooringPlush carpetingStainless-steel appliances
Call: (520) 658-2357
- 192 days
- on Zillow |
- 124 |
- 4 |
Zillow last checked: 7 hours ago
Listing updated: August 21, 2025 at 10:19am
Listed by:
Michele J Durco Ahern 520-214-0226,
DRH Properties Inc.,
Erica Chittenden 520-396-9435
Source: MLS of Southern Arizona,MLS#: 22504347
Travel times
Schedule tour
Select your preferred tour type — either in-person or real-time video tour — then discuss available options with the builder representative you're connected with.
Facts & features
Interior
Bedrooms & bathrooms
- Bedrooms: 3
- Bathrooms: 2
- Full bathrooms: 2
Rooms
- Room types: None
Primary bathroom
- Features: Shower Only
Dining room
- Features: Dining Area
Kitchen
- Description: Pantry: Walk-In,Countertops: Quartz
Heating
- Natural Gas
Cooling
- Central Air
Appliances
- Included: Disposal, ENERGY STAR Qualified Dishwasher, Exhaust Fan, Microwave, Water Purifier, Water Heater: Tankless Water Heater
- Laundry: Laundry Room
Features
- Energy Star Qualified, High Ceilings, Smart Panel, Great Room
- Flooring: Laminate Vinyl Plank
- Windows: Window Covering: None
- Has basement: No
- Has fireplace: No
- Fireplace features: None
Interior area
- Total structure area: 1,423
- Total interior livable area: 1,423 sqft
Property
Parking
- Total spaces: 2
- Parking features: No RV Parking, Attached, Concrete
- Attached garage spaces: 2
- Has uncovered spaces: Yes
- Details: RV Parking: None
Accessibility
- Accessibility features: None
Features
- Levels: One
- Stories: 1
- Patio & porch: Patio
- Exterior features: None
- Spa features: None
- Fencing: Block
- Has view: Yes
- View description: Mountain(s), Panoramic, Sunrise, Sunset
Lot
- Size: 7,405.2 Square Feet
- Dimensions: 115 x 60.68 x 115 x 60.68
- Features: East/West Exposure, Landscape - Front: Decorative Gravel, Desert Plantings, Sprinkler/Drip, Landscape - Rear: None
Details
- Parcel number: 216444590
- Zoning: F
- Special conditions: Public Report
Construction
Type & style
- Home type: SingleFamily
- Architectural style: Contemporary,Modern
- Property subtype: Single Family Residence
Materials
- Frame - Stucco
- Roof: Tile
Condition
- New Construction
- New construction: Yes
- Year built: 2025
Details
- Builder name: D.R. Horton
- Warranty included: Yes
Utilities & green energy
- Electric: Tep
- Gas: Natural
- Water: Active Water Mgmt
- Utilities for property: Sewer Connected
Community & HOA
Community
- Features: Fitness Center, Jogging/Bike Path, Paved Street, Pool, Sidewalks, Walking Trail
- Security: Smoke Detector(s)
- Subdivision: Saguaro Bloom
HOA
- Has HOA: Yes
- Amenities included: Clubhouse, Park, Pool
- Services included: Maintenance Grounds
- HOA fee: $97 monthly
Location
- Region: Marana
Financial & listing details
- Price per square foot: $281/sqft
- Tax assessed value: $36,000
- Annual tax amount: $390
- Date on market: 2/12/2025
- Listing terms: Conventional,FHA,VA
- Ownership: Fee (Simple)
- Ownership type: Builder
- Road surface type: Paved
About the community
Nestled in the foothills of the breathtaking Tucson Mountains, Saguaro Bloom by D.R. Horton is a premier master-planned community in Northwest Marana.
*Mesquite at Saguaro Bloom* is located in Block 1 and offers a variety of spacious floorplans with 18x18 tile flooring, granite countertops in kitchen and bathrooms, and Shaker-style cabinets in white or gray. These homes feature 9' ceilings on the first floor, island kitchens, and the Home is Connected® Smart Home package.
*Agave at Saguaro Bloom*, situated in Block 7C, features homes with stunning 6x36" wood-look tile in gray, quartz countertops in kitchen and bathrooms, and Shaker-style cabinets. These homes are designed with stylish interiors and modern conveniences, including LED disc lighting and energy-efficient tankless water heaters.
*Cholla Ridge at Saguaro Bloom*, located in Block 7B, offers single-story homes on lots with no rear neighbors. These homes are distinguished by beautiful 12x24" tile flooring, gourmet kitchens, and 10' ceilings in select homes. With 8' sliding glass patio doors and super showers, Cholla Ridge combines luxury and privacy.
All homes in Saguaro Bloom are built with a Spanish lace stucco exterior, tile roofs, landscaped front yards with auto drip irrigation, and large, fully fenced backyards. The homes also include covered front porches and back patios, stainless steel gas appliances, and executive height vanities in all bathrooms.
Residents of Saguaro Bloom enjoy an array of community amenities, including a clubhouse, two pools with lap lanes and lagoon entry, a fitness center, a splash pad, and over 30 miles of walking trails. The community also features more than 20 pocket parks, playgrounds, and coming soon, a large community park with tennis, pickleball, soccer, baseball, and a dog park.
Located in the highly-rated Marana Unified School District, Saguaro Bloom is close to excellent schools, including Rattlesnake Ridge Elementary, Marana Middle School, and Marana High S
Source: DR Horton

