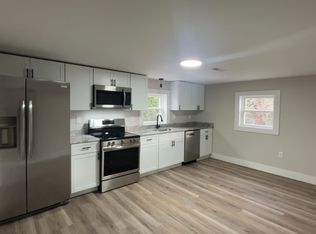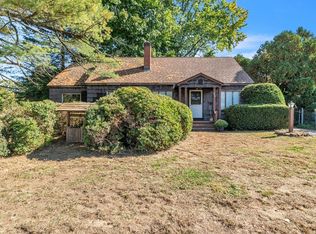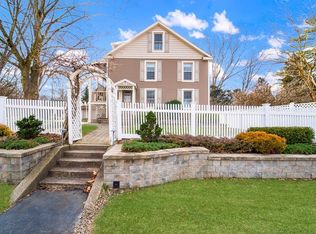Sold for $561,000 on 12/12/25
$561,000
869-871 Main St, Agawam, MA 01001
8beds
2,720sqft
2 Family - 2 Units Up/Down
Built in 1910
-- sqft lot
$-- Zestimate®
$206/sqft
$-- Estimated rent
Home value
Not available
Estimated sales range
Not available
Not available
Zestimate® history
Loading...
Owner options
Explore your selling options
What's special
Rare find in Agawam! This fully updated two-family home feels brand new, with a recent addition adding both style and space. The first-floor unit features 4 bedrooms, a beamed ceiling living room, large eat-in kitchen with granite countertops, new cabinets, stainless steel appliances, full bath, and in-unit laundry. Upstairs, the second unit offers hardwood floors, 4 bedrooms (one ideal for a home office), a brand new kitchen, and two full baths—all with a private entrance. Each unit has its own egress. Major updates include new central air, roof, furnace, plumbing, and fully updated electrical. The backyard provides space to enjoy or make your own. A turnkey choice for owner occupants or investors in a location where multi-families are rarely available.
Zillow last checked: 8 hours ago
Listing updated: December 12, 2025 at 10:17am
Listed by:
Marisol Franco 413-427-0151,
Coldwell Banker Realty - Western MA 413-567-8931
Bought with:
Jessica DeJesus-Kumiega
Signature Realty
Source: MLS PIN,MLS#: 73410410
Facts & features
Interior
Bedrooms & bathrooms
- Bedrooms: 8
- Bathrooms: 3
- Full bathrooms: 3
Cooling
- Central Air
Features
- Stone/Granite/Solid Counters, Upgraded Cabinets, Upgraded Countertops, Bathroom With Tub & Shower, Living Room, Kitchen
- Flooring: Carpet, Laminate, Hardwood
- Basement: Full
- Has fireplace: No
Interior area
- Total structure area: 2,720
- Total interior livable area: 2,720 sqft
- Finished area above ground: 2,720
Property
Parking
- Total spaces: 6
- Parking features: Off Street
- Uncovered spaces: 6
Features
- Patio & porch: Porch
- Exterior features: Rain Gutters
Lot
- Size: 0.27 Acres
- Features: Corner Lot
Details
- Parcel number: 2478624
- Zoning: Res
Construction
Type & style
- Home type: MultiFamily
- Property subtype: 2 Family - 2 Units Up/Down
Materials
- Frame
- Foundation: Concrete Perimeter
- Roof: Shingle
Condition
- Year built: 1910
Utilities & green energy
- Electric: Circuit Breakers
- Sewer: Public Sewer
- Water: Public
Community & neighborhood
Community
- Community features: Shopping
Location
- Region: Agawam
HOA & financial
Other financial information
- Total actual rent: 0
Price history
| Date | Event | Price |
|---|---|---|
| 12/12/2025 | Sold | $561,000-2.4%$206/sqft |
Source: MLS PIN #73410410 | ||
| 10/16/2025 | Price change | $575,000-2.4%$211/sqft |
Source: MLS PIN #73410410 | ||
| 7/29/2025 | Listed for sale | $589,000$217/sqft |
Source: MLS PIN #73410410 | ||
Public tax history
Tax history is unavailable.
Neighborhood: 01001
Nearby schools
GreatSchools rating
- 5/10Benjamin J Phelps Elementary SchoolGrades: K-4Distance: 0.5 mi
- 4/10Agawam Junior High SchoolGrades: 7-8Distance: 3 mi
- 5/10Agawam High SchoolGrades: 9-12Distance: 1.7 mi

Get pre-qualified for a loan
At Zillow Home Loans, we can pre-qualify you in as little as 5 minutes with no impact to your credit score.An equal housing lender. NMLS #10287.


