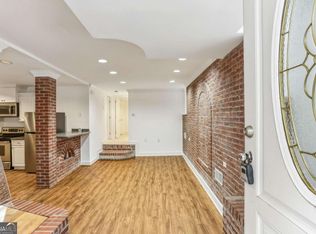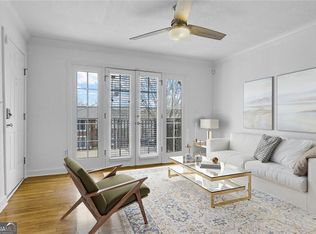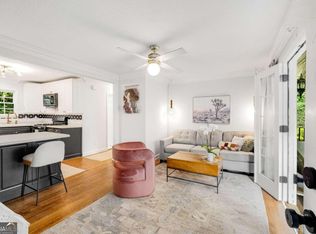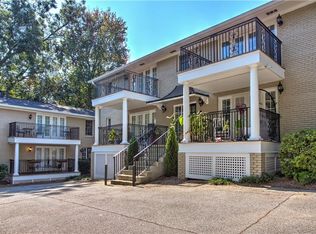Closed
$259,900
869 Briarcliff Rd #B13, Atlanta, GA 30306
1beds
756sqft
Condominium
Built in 1961
-- sqft lot
$253,800 Zestimate®
$344/sqft
$1,920 Estimated rent
Home value
$253,800
$241,000 - $269,000
$1,920/mo
Zestimate® history
Loading...
Owner options
Explore your selling options
What's special
Welcome to your dream home at 869 Briarcliff Rd. NE, an exquisite slice of Atlanta luxury living! This beautifully designed, modern masterpiece boasts an impeccable blend of sophistication and comfort. Step inside to discover an open-concept living space, perfect for both entertaining and relaxation. The gourmet kitchen is a chef's delight, featuring a gas stove and sleek calacatta countertops. Escape to the luxurious master suite, where tranquility meets elegance. With spa-like amenities and 2 master closets, it's your private oasis in the heart of the city. Your outdoor sanctuary awaits with a cozy front porch, offering the perfect backdrop for gatherings or quiet moments of reflection. Imagine sipping your morning coffee on the deck or hosting friends with wine and a charcuterie board. Located in the coveted Atlanta neighborhood, this home is a stone's throw away from the city's best dining, shopping, and entertainment. With easy access to major highways, you're never far from Atlanta's vibrant cultural scene. 869 Briarcliff Rd. NE is not just a house; it's a lifestyle. Don't miss your chance to call this stunning property your home. Schedule a viewing today and start living the Atlanta dream! The unit comes with a 10'x10' storage unit and also has a community pool to relax and enjoy. Priced right for a quick sale!
Zillow last checked: 8 hours ago
Listing updated: January 05, 2024 at 01:58pm
Listed by:
Holly Smith 678-761-4771,
Re/Max Tru, Inc.
Bought with:
, 415235
Compass
Source: GAMLS,MLS#: 10204006
Facts & features
Interior
Bedrooms & bathrooms
- Bedrooms: 1
- Bathrooms: 1
- Full bathrooms: 1
- Main level bathrooms: 1
- Main level bedrooms: 1
Kitchen
- Features: Breakfast Area, Kitchen Island, Pantry
Heating
- Natural Gas, Forced Air, Hot Water
Cooling
- Electric, Ceiling Fan(s), Central Air
Appliances
- Included: Gas Water Heater, Dryer, Washer, Dishwasher, Disposal, Microwave, Refrigerator, Stainless Steel Appliance(s)
- Laundry: Common Area
Features
- Other
- Flooring: Hardwood
- Basement: None
- Has fireplace: No
- Common walls with other units/homes: No One Below,1 Common Wall
Interior area
- Total structure area: 756
- Total interior livable area: 756 sqft
- Finished area above ground: 756
- Finished area below ground: 0
Property
Parking
- Parking features: Over 1 Space per Unit, Guest
Features
- Levels: One
- Stories: 1
- Patio & porch: Porch
- Exterior features: Balcony, Gas Grill
- Fencing: Wood
- Has view: Yes
- View description: City
- Body of water: None
Lot
- Size: 914.76 sqft
- Features: City Lot
Details
- Parcel number: 15 241 08 057
Construction
Type & style
- Home type: Condo
- Architectural style: Brick Front,Traditional
- Property subtype: Condominium
- Attached to another structure: Yes
Materials
- Brick, Vinyl Siding
- Foundation: Block, Slab
- Roof: Composition
Condition
- Resale
- New construction: No
- Year built: 1961
Utilities & green energy
- Electric: 220 Volts
- Sewer: Public Sewer
- Water: Public
- Utilities for property: Cable Available, Electricity Available, Natural Gas Available, Sewer Available, Water Available
Green energy
- Energy efficient items: Thermostat
Community & neighborhood
Security
- Security features: Smoke Detector(s)
Community
- Community features: Pool, Sidewalks, Street Lights, Walk To Schools, Near Shopping
Location
- Region: Atlanta
- Subdivision: Highland Hall Condo
HOA & financial
HOA
- Has HOA: Yes
- HOA fee: $365 annually
- Services included: Maintenance Structure, Trash, Maintenance Grounds, Management Fee, Sewer, Swimming, Water
Other
Other facts
- Listing agreement: Exclusive Right To Sell
- Listing terms: Cash,Conventional,FHA,VA Loan
Price history
| Date | Event | Price |
|---|---|---|
| 11/3/2023 | Sold | $259,900-1.9%$344/sqft |
Source: | ||
| 10/6/2023 | Pending sale | $264,900$350/sqft |
Source: | ||
| 10/3/2023 | Contingent | $264,900$350/sqft |
Source: | ||
| 9/18/2023 | Listed for sale | $264,900+20.4%$350/sqft |
Source: | ||
| 6/10/2019 | Sold | $220,000$291/sqft |
Source: Public Record | ||
Public tax history
| Year | Property taxes | Tax assessment |
|---|---|---|
| 2024 | -- | $101,200 +10.5% |
| 2023 | $3,908 +8% | $91,560 +6.8% |
| 2022 | $3,618 +381.5% | $85,760 +8% |
Find assessor info on the county website
Neighborhood: Druid Hills
Nearby schools
GreatSchools rating
- 8/10Springdale Park Elementary SchoolGrades: K-5Distance: 0.2 mi
- 8/10David T Howard Middle SchoolGrades: 6-8Distance: 1.9 mi
- 9/10Midtown High SchoolGrades: 9-12Distance: 1.5 mi
Schools provided by the listing agent
- Elementary: Springdale Park
- Middle: David T Howard
- High: Midtown
Source: GAMLS. This data may not be complete. We recommend contacting the local school district to confirm school assignments for this home.
Get a cash offer in 3 minutes
Find out how much your home could sell for in as little as 3 minutes with a no-obligation cash offer.
Estimated market value
$253,800
Get a cash offer in 3 minutes
Find out how much your home could sell for in as little as 3 minutes with a no-obligation cash offer.
Estimated market value
$253,800



