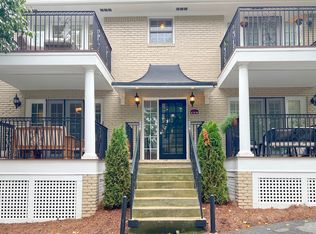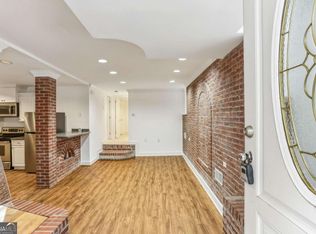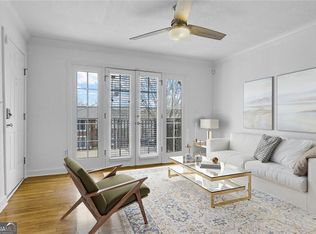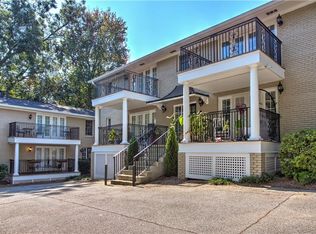Closed
$350,000
869 Briarcliff Rd NE APT C22, Atlanta, GA 30306
2beds
900sqft
Condominium
Built in 1961
-- sqft lot
$338,100 Zestimate®
$389/sqft
$2,219 Estimated rent
Home value
$338,100
$304,000 - $375,000
$2,219/mo
Zestimate® history
Loading...
Owner options
Explore your selling options
What's special
Located in the highly sought-after Virginia Highlands neighborhood, this condo with the best layout in the community offers unique features that set it apart. It is one of the few units with direct access to the community's fenced-in dog park, providing the owner with a fenced yard without the hassle of maintenance. Situated at the back of the community with no adjacent neighbors, it is one of the quietest and most private units available. Upon entering, you'll be captivated by the open layout, where the kitchen seamlessly connects to the living room. Glass French doors allow a gentle breeze to flow through, creating a refreshing atmosphere and leading to a large balcony perfect for entertaining. The condo boasts vintage hardwood floors, an updated bathroom, a convenient laundry closet, and a Juliet balcony in one of the bedrooms, ideal for growing plants. The community offers exceptional amenities to enhance your lifestyle, including a locked bike storage locker and a refreshing pool for hot summer days. Ample parking ensures convenience for both you and your guests. Just a short walk away, you'll find Atlanta's best dining and nightlife, allowing you to immerse yourself in the vibrant energy of the area. Don't miss the chance to experience firsthand what makes this home truly special. Schedule a viewing today and embrace the unique charm and convenience that this condo and its coveted location have to offer.
Zillow last checked: 8 hours ago
Listing updated: June 18, 2025 at 02:08pm
Listed by:
Michael Ellman 404-754-9296,
Chapman Hall Realtors
Bought with:
Greg Atkinson, 371148
HomeSmart
Source: GAMLS,MLS#: 10336894
Facts & features
Interior
Bedrooms & bathrooms
- Bedrooms: 2
- Bathrooms: 1
- Full bathrooms: 1
- Main level bathrooms: 1
- Main level bedrooms: 2
Kitchen
- Features: Breakfast Bar, Solid Surface Counters
Heating
- Central
Cooling
- Ceiling Fan(s), Central Air
Appliances
- Included: Dishwasher, Disposal, Dryer, Refrigerator, Washer
- Laundry: In Hall, Laundry Closet
Features
- Master On Main Level, Rear Stairs
- Flooring: Hardwood
- Basement: None
- Has fireplace: No
- Common walls with other units/homes: End Unit,No One Below
Interior area
- Total structure area: 900
- Total interior livable area: 900 sqft
- Finished area above ground: 900
- Finished area below ground: 0
Property
Parking
- Total spaces: 2
- Parking features: Kitchen Level
Features
- Levels: One
- Stories: 1
- Exterior features: Gas Grill
- Has private pool: Yes
- Pool features: In Ground
- Fencing: Back Yard
- Body of water: None
Lot
- Size: 1,132 sqft
- Features: City Lot
Details
- Additional structures: Other
- Parcel number: 15 241 08 066
Construction
Type & style
- Home type: Condo
- Architectural style: Brick 4 Side,Other
- Property subtype: Condominium
- Attached to another structure: Yes
Materials
- Brick
- Foundation: Block
- Roof: Other
Condition
- Resale
- New construction: No
- Year built: 1961
Utilities & green energy
- Sewer: Public Sewer
- Water: Public
- Utilities for property: Cable Available, Electricity Available, High Speed Internet, Natural Gas Available, Sewer Available, Water Available
Community & neighborhood
Security
- Security features: Carbon Monoxide Detector(s), Smoke Detector(s)
Community
- Community features: Pool, Sidewalks, Street Lights, Near Shopping
Location
- Region: Atlanta
- Subdivision: Highland Hall
HOA & financial
HOA
- Has HOA: Yes
- HOA fee: $4,560 annually
- Services included: Maintenance Grounds, Sewer, Swimming, Water
Other
Other facts
- Listing agreement: Exclusive Agency
Price history
| Date | Event | Price |
|---|---|---|
| 6/17/2025 | Listing removed | $350,000$389/sqft |
Source: | ||
| 8/27/2024 | Sold | $350,000$389/sqft |
Source: | ||
| 7/26/2024 | Pending sale | $350,000$389/sqft |
Source: | ||
| 7/10/2024 | Listed for sale | $350,000$389/sqft |
Source: | ||
| 7/10/2024 | Listing removed | -- |
Source: | ||
Public tax history
Tax history is unavailable.
Neighborhood: Druid Hills
Nearby schools
GreatSchools rating
- 8/10Springdale Park Elementary SchoolGrades: K-5Distance: 0.2 mi
- 8/10David T Howard Middle SchoolGrades: 6-8Distance: 1.9 mi
- 9/10Midtown High SchoolGrades: 9-12Distance: 1.5 mi
Schools provided by the listing agent
- Elementary: Springdale Park
- Middle: David T Howard
- High: Grady
Source: GAMLS. This data may not be complete. We recommend contacting the local school district to confirm school assignments for this home.
Get a cash offer in 3 minutes
Find out how much your home could sell for in as little as 3 minutes with a no-obligation cash offer.
Estimated market value
$338,100
Get a cash offer in 3 minutes
Find out how much your home could sell for in as little as 3 minutes with a no-obligation cash offer.
Estimated market value
$338,100



