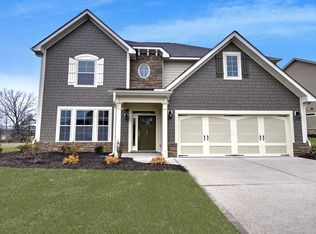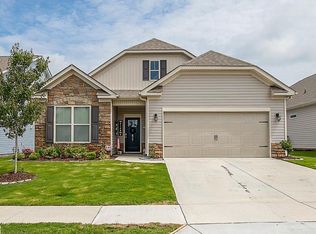Sold for $375,000 on 07/18/23
$375,000
869 Deepwood Ct, Boiling Springs, SC 29316
5beds
2,648sqft
Single Family Residence, Residential
Built in 2020
7,405.2 Square Feet Lot
$353,900 Zestimate®
$142/sqft
$2,664 Estimated rent
Home value
$353,900
$336,000 - $372,000
$2,664/mo
Zestimate® history
Loading...
Owner options
Explore your selling options
What's special
Welcome Home to 869 Deepwood Court!! You are going to love this beautiful home. Walking into the front door you will see a large 2 story foyer with lots of natural light. I could mention the natural light many times throughout this home because every room has it! To the left is the formal dining room with coffered ceilings and chandelier. To the right is the staircase. Walking down the hallway the room opens up and you'll see a large living room with a gas fireplace. Very nice kitchen with a gas stove, raised subway back splash and a nice walk in pantry with plenty of space. A lovely eating area for a table and the island with lots of seating and room to spread out. Off the kitchen under the stairs is the door to the garage and a great drop zone for all the extras. All of the appliances are stainless steel and they all remain. The blinds throughout the houses are "no string blinds"- easy to use and in great shape. The TV mount in the living room remains as well. You'll notice crown molding throughout the downstairs and chair railing as well. Hardwood floors and large closets that give ample storage space. There is a bedroom and a full bath with granite counter tops off the living room. Outside in the back yard, enjoy the extended covered patio with rounded edges and a large back yard that is fenced in for your privacy. There is also a small area on side of house with a separate gate for pet use if needed. This area also has a French drain to help with excess water from rain. Back inside... up the stairs you will see a great loft area for some extra space. Off the loft there are 4 spacious bedrooms. Nice size closets, a full hall bathroom with granite countertops and linen closet. The laundry room is also upstairs and is very nice with extra shelving for storage. The owner's suite is large and has double doors to enter. The owner's bathroom has tile floors, tile shower and a tiled garden tub, double sinks and dream closet. The 5th bedroom in this house has a very nice closet and double doors as well. You could use this as an office, playroom, bonus room or a bedroom. The choice is yours! This home has been lovingly cared for. New carpet all upstairs and in bedroom downstairs. New paint throughout the whole house. Full yard inground sprinkler system, new landscaping, Tankless water heater, double garage doors for a larger garage and epoxy garage floors. This house smells, looks and feels brand new without you having to worry about buying brand new and having to put up a fence or landscape your yard. The home is beautiful and in an amazing neighborhood. River Rock subdivision has an amazing pool too! Come see it today!
Zillow last checked: 8 hours ago
Listing updated: July 18, 2023 at 01:27pm
Listed by:
Penelepy Stocksett 864-787-9787,
Allen Tate Company - Greer
Bought with:
Joseph Morelli
Quartermaster Properties LLC
Source: Greater Greenville AOR,MLS#: 1499942
Facts & features
Interior
Bedrooms & bathrooms
- Bedrooms: 5
- Bathrooms: 3
- Full bathrooms: 3
- Main level bathrooms: 1
- Main level bedrooms: 1
Primary bedroom
- Area: 225
- Dimensions: 15 x 15
Bedroom 2
- Area: 130
- Dimensions: 10 x 13
Bedroom 3
- Area: 154
- Dimensions: 11 x 14
Bedroom 4
- Area: 154
- Dimensions: 11 x 14
Bedroom 5
- Area: 216
- Dimensions: 12 x 18
Primary bathroom
- Features: Double Sink, Full Bath, Shower-Separate, Tub-Garden, Tub-Separate, Walk-In Closet(s)
- Level: Second
Dining room
- Area: 132
- Dimensions: 11 x 12
Kitchen
- Area: 143
- Dimensions: 11 x 13
Living room
- Area: 300
- Dimensions: 15 x 20
Heating
- Forced Air, Natural Gas
Cooling
- Central Air, Electric
Appliances
- Included: Dishwasher, Disposal, Free-Standing Gas Range, Refrigerator, Microwave, Gas Water Heater, Tankless Water Heater
- Laundry: 2nd Floor, Walk-in, Laundry Room
Features
- 2 Story Foyer, High Ceilings, Ceiling Fan(s), Ceiling Smooth, Tray Ceiling(s), Granite Counters, Open Floorplan, Soaking Tub, Walk-In Closet(s), Coffered Ceiling(s), Pantry
- Flooring: Carpet, Ceramic Tile, Wood, Vinyl
- Windows: Tilt Out Windows, Vinyl/Aluminum Trim
- Basement: None
- Attic: Pull Down Stairs,Storage
- Number of fireplaces: 1
- Fireplace features: Gas Log
Interior area
- Total structure area: 2,648
- Total interior livable area: 2,648 sqft
Property
Parking
- Total spaces: 2
- Parking features: Attached, Garage Door Opener, Paved
- Attached garage spaces: 2
- Has uncovered spaces: Yes
Features
- Levels: Two
- Stories: 2
- Patio & porch: Patio, Front Porch
- Fencing: Fenced
Lot
- Size: 7,405 sqft
- Dimensions: 52 x 145 x 52 x 145
- Features: Sidewalk, Sprklr In Grnd-Full Yard, 1/2 Acre or Less
- Topography: Level
Details
- Parcel number: 25100009.05
Construction
Type & style
- Home type: SingleFamily
- Architectural style: Traditional
- Property subtype: Single Family Residence, Residential
Materials
- Stone, Vinyl Siding
- Foundation: Slab
- Roof: Architectural
Condition
- Year built: 2020
Utilities & green energy
- Sewer: Public Sewer
- Water: Private
- Utilities for property: Cable Available, Underground Utilities
Community & neighborhood
Security
- Security features: Smoke Detector(s)
Community
- Community features: Street Lights, Pool, Sidewalks
Location
- Region: Boiling Springs
- Subdivision: River Rock
Price history
| Date | Event | Price |
|---|---|---|
| 11/14/2023 | Listing removed | -- |
Source: Zillow Rentals | ||
| 11/11/2023 | Listed for rent | $2,400+2.1%$1/sqft |
Source: Zillow Rentals | ||
| 11/11/2023 | Listing removed | -- |
Source: Zillow Rentals | ||
| 11/5/2023 | Price change | $2,350-2.1%$1/sqft |
Source: Zillow Rentals | ||
| 10/24/2023 | Price change | $2,400-2%$1/sqft |
Source: Zillow Rentals | ||
Public tax history
| Year | Property taxes | Tax assessment |
|---|---|---|
| 2025 | -- | $22,500 |
| 2024 | $8,243 +282.5% | $22,500 +72% |
| 2023 | $2,155 | $13,084 +10.9% |
Find assessor info on the county website
Neighborhood: 29316
Nearby schools
GreatSchools rating
- 9/10Sugar Ridge ElementaryGrades: PK-5Distance: 2.9 mi
- 7/10Boiling Springs Middle SchoolGrades: 6-8Distance: 3.5 mi
- 7/10Boiling Springs High SchoolGrades: 9-12Distance: 2.1 mi
Schools provided by the listing agent
- Elementary: Hendrix
- Middle: Boiling Springs
- High: Boiling Springs
Source: Greater Greenville AOR. This data may not be complete. We recommend contacting the local school district to confirm school assignments for this home.
Get a cash offer in 3 minutes
Find out how much your home could sell for in as little as 3 minutes with a no-obligation cash offer.
Estimated market value
$353,900
Get a cash offer in 3 minutes
Find out how much your home could sell for in as little as 3 minutes with a no-obligation cash offer.
Estimated market value
$353,900

