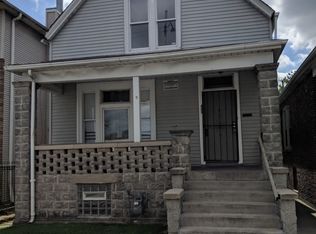Closed
$290,000
869 E 87th St, Chicago, IL 60619
3beds
1,900sqft
Single Family Residence
Built in 2006
3,125 Square Feet Lot
$296,900 Zestimate®
$153/sqft
$2,764 Estimated rent
Home value
$296,900
$267,000 - $330,000
$2,764/mo
Zestimate® history
Loading...
Owner options
Explore your selling options
What's special
This beautifully maintained 3-bedroom, 2-bathroom home offers a gorgeous floor plan designed for both comfort and functionality. With 7 spacious rooms, including a bright and inviting family room, this home provides ample space for everyday living and entertaining. The full basement offers an exciting opportunity for additional finished space, whether as a recreation room, home office, or extra storage. Step outside to enjoy the rear deck and a fully-enclosed fenced backyard, perfect for relaxing or hosting gatherings. A 2-car garage provides convenient parking and storage options. Situated in a desirable location in the lovely Chatham neighborhood near public transit, I-94, shopping, schools, and parks, this home is the perfect blend of style and practicality. Don't miss out-schedule your showing today!
Zillow last checked: 8 hours ago
Listing updated: May 25, 2025 at 01:01am
Listing courtesy of:
Michelle Ward 941-920-2460,
Compass,
Adrienne Giorgolo,
Compass
Bought with:
Yolanda Martin
@properties Christie's International Real Estate
Source: MRED as distributed by MLS GRID,MLS#: 12313320
Facts & features
Interior
Bedrooms & bathrooms
- Bedrooms: 3
- Bathrooms: 2
- Full bathrooms: 2
Primary bedroom
- Features: Flooring (Carpet)
- Level: Second
- Area: 238 Square Feet
- Dimensions: 17X14
Bedroom 2
- Features: Flooring (Carpet)
- Level: Second
- Area: 120 Square Feet
- Dimensions: 10X12
Bedroom 3
- Features: Flooring (Carpet)
- Level: Second
- Area: 154 Square Feet
- Dimensions: 14X11
Dining room
- Features: Flooring (Ceramic Tile)
- Level: Main
- Area: 208 Square Feet
- Dimensions: 16X13
Kitchen
- Features: Kitchen (Eating Area-Breakfast Bar, Granite Counters), Flooring (Ceramic Tile)
- Level: Main
- Area: 143 Square Feet
- Dimensions: 11X13
Living room
- Features: Flooring (Hardwood)
- Level: Main
- Area: 176 Square Feet
- Dimensions: 16X11
Heating
- Natural Gas, Forced Air
Cooling
- Central Air
Appliances
- Included: Range, Microwave, Dishwasher, Refrigerator, Washer, Dryer, Stainless Steel Appliance(s), Gas Oven
Features
- Basement: Partially Finished,Full
- Number of fireplaces: 1
- Fireplace features: Living Room
Interior area
- Total structure area: 0
- Total interior livable area: 1,900 sqft
Property
Parking
- Total spaces: 2
- Parking features: Concrete, Garage Door Opener, On Site, Garage Owned, Detached, Garage
- Garage spaces: 2
- Has uncovered spaces: Yes
Accessibility
- Accessibility features: No Disability Access
Features
- Stories: 2
- Patio & porch: Deck
- Fencing: Fenced
Lot
- Size: 3,125 sqft
- Dimensions: 25X125
Details
- Parcel number: 25021000280000
- Special conditions: None
Construction
Type & style
- Home type: SingleFamily
- Architectural style: Contemporary
- Property subtype: Single Family Residence
Materials
- Vinyl Siding, Brick
- Roof: Shake
Condition
- New construction: No
- Year built: 2006
Utilities & green energy
- Sewer: Public Sewer
- Water: Public
Community & neighborhood
Location
- Region: Chicago
Other
Other facts
- Listing terms: FHA
- Ownership: Fee Simple
Price history
| Date | Event | Price |
|---|---|---|
| 5/23/2025 | Sold | $290,000+1.8%$153/sqft |
Source: | ||
| 4/12/2025 | Contingent | $285,000$150/sqft |
Source: | ||
| 3/21/2025 | Listed for sale | $285,000+14%$150/sqft |
Source: | ||
| 10/2/2006 | Sold | $250,000+1215.8%$132/sqft |
Source: Public Record | ||
| 10/19/2005 | Sold | $19,000+850%$10/sqft |
Source: Public Record | ||
Public tax history
| Year | Property taxes | Tax assessment |
|---|---|---|
| 2023 | $3,520 +3.2% | $20,000 |
| 2022 | $3,410 +1.7% | $20,000 |
| 2021 | $3,352 +4.8% | $20,000 +14.5% |
Find assessor info on the county website
Neighborhood: Burnside
Nearby schools
GreatSchools rating
- 3/10Ashe Elementary SchoolGrades: PK-8Distance: 0.3 mi
- 1/10Harlan Community Academy High SchoolGrades: 9-12Distance: 1.6 mi
Schools provided by the listing agent
- Elementary: Ashe Elementary School
- Middle: Ashe Elementary School
- High: Harlan Community Academy Senior
- District: 299
Source: MRED as distributed by MLS GRID. This data may not be complete. We recommend contacting the local school district to confirm school assignments for this home.

Get pre-qualified for a loan
At Zillow Home Loans, we can pre-qualify you in as little as 5 minutes with no impact to your credit score.An equal housing lender. NMLS #10287.
Sell for more on Zillow
Get a free Zillow Showcase℠ listing and you could sell for .
$296,900
2% more+ $5,938
With Zillow Showcase(estimated)
$302,838