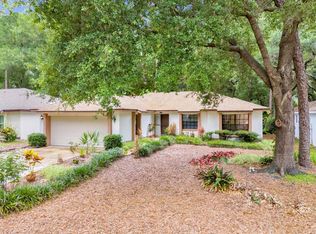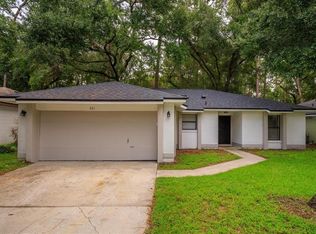Sold for $415,000 on 12/26/23
$415,000
869 E Timberland Trl, Altamonte Springs, FL 32714
4beds
1,939sqft
Single Family Residence
Built in 1984
7,856 Square Feet Lot
$436,400 Zestimate®
$214/sqft
$2,569 Estimated rent
Home value
$436,400
$415,000 - $458,000
$2,569/mo
Zestimate® history
Loading...
Owner options
Explore your selling options
What's special
This well cared for BEAUTIFUL Lake Brantley school district house is ready for you to call it home. It is updated and move-in ready featuring 4 bedrooms and 3 bathrooms in the highly sought after Country Creek Community. This home has great flow from its beautiful kitchen that over looks the dining and living room area, not to mention the awesome family room directly off of the kitchen. The split 3 way split setup provides the privacy that parents desire and also gives a space for guests away from the secondary bedrooms. The large 4th bedroom is perfect for guests as it has its own dedicated bathroom attached to it. Both master bathroom and secondary bathrooms have been updated with granite countertops to give them a fresh look. You will find Vaulted ceilings in the living and dining room area as well as a real wood wood burning fireplace. Across the rear side of the home you will find a screened-in lanai that over looks the large yard. You defiantly will enjoy lots of outdoor activities and BBQ's in this yard. Country Creek is a wonderful community with lots of amenities such as renovated clubhouse, tennis court, pool, basketball court, walking trails, and playground. Zoned for great schools, minutes to Costco, Winn Dixie, Target, Lowes, Walmart, Publix, Seminole State College and the Altamonte Springs parks, Altamonte Mall, the Seminole Trail, Cranes Roost Park, Advent Hospital, Maitland Corporate Centers and RDV Sportscomplex Easy access to get to any of the nearby highways. 414, 429, I4.
Zillow last checked: 8 hours ago
Listing updated: December 27, 2023 at 05:17am
Listing Provided by:
Gordon Renninger, III 407-516-7876,
KELLER WILLIAMS HERITAGE REALTY 407-862-9700
Bought with:
Gordon Renninger, III, 3375829
KELLER WILLIAMS HERITAGE REALTY
Source: Stellar MLS,MLS#: O6152973 Originating MLS: West Volusia
Originating MLS: West Volusia

Facts & features
Interior
Bedrooms & bathrooms
- Bedrooms: 4
- Bathrooms: 3
- Full bathrooms: 3
Primary bedroom
- Features: En Suite Bathroom, Walk-In Closet(s)
- Level: First
- Dimensions: 12x14
Kitchen
- Level: First
- Dimensions: 12x14
Living room
- Level: First
- Dimensions: 20x16
Heating
- Central
Cooling
- Central Air
Appliances
- Included: Convection Oven, Dishwasher, Disposal, Dryer, Electric Water Heater, Exhaust Fan, Microwave, Range Hood, Refrigerator
- Laundry: In Garage
Features
- Living Room/Dining Room Combo, Primary Bedroom Main Floor, Open Floorplan, Solid Surface Counters, Solid Wood Cabinets, Split Bedroom, Vaulted Ceiling(s), Walk-In Closet(s)
- Flooring: Ceramic Tile, Hardwood
- Windows: Aluminum Frames
- Has fireplace: Yes
- Fireplace features: Living Room, Masonry, Wood Burning
Interior area
- Total structure area: 2,414
- Total interior livable area: 1,939 sqft
Property
Parking
- Total spaces: 2
- Parking features: Garage - Attached
- Attached garage spaces: 2
- Details: Garage Dimensions: 20x18
Features
- Levels: One
- Stories: 1
- Patio & porch: Enclosed, Rear Porch, Screened
- Exterior features: Irrigation System, Sprinkler Metered
- Has view: Yes
- View description: Park/Greenbelt, Trees/Woods
- Waterfront features: Lake Privileges
Lot
- Size: 7,856 sqft
- Features: Conservation Area, Landscaped
- Residential vegetation: Mature Landscaping, Oak Trees, Trees/Landscaped, Wooded
Details
- Parcel number: 20212950600000980
- Zoning: PUD-RES
- Special conditions: None
Construction
Type & style
- Home type: SingleFamily
- Property subtype: Single Family Residence
Materials
- Block, Stucco
- Foundation: Slab
- Roof: Shingle
Condition
- Completed
- New construction: No
- Year built: 1984
Utilities & green energy
- Sewer: Public Sewer
- Water: Public
- Utilities for property: BB/HS Internet Available, Cable Available, Electricity Connected, Fire Hydrant, Phone Available, Public, Sewer Connected, Sprinkler Meter, Sprinkler Recycled, Street Lights, Underground Utilities, Water Connected
Community & neighborhood
Security
- Security features: Gated Community
Community
- Community features: Gated Community - No Guard, Irrigation-Reclaimed Water, Racquetball
Location
- Region: Altamonte Springs
- Subdivision: COUNTRY CREEK THE TRAILS AT
HOA & financial
HOA
- Has HOA: Yes
- HOA fee: $82 monthly
- Amenities included: Clubhouse, Gated, Pickleball Court(s), Racquetball, Tennis Court(s)
- Services included: Community Pool, Manager, Pool Maintenance
- Association name: Sentry Management
- Association phone: 407-788-6700
- Second association name: Counter Creek
Other fees
- Pet fee: $0 monthly
Other financial information
- Total actual rent: 0
Other
Other facts
- Listing terms: Cash,Conventional,FHA,VA Loan
- Ownership: Fee Simple
- Road surface type: Paved, Asphalt
Price history
| Date | Event | Price |
|---|---|---|
| 12/26/2023 | Sold | $415,000-1%$214/sqft |
Source: | ||
| 10/31/2023 | Pending sale | $419,000$216/sqft |
Source: | ||
| 10/27/2023 | Listed for sale | $419,000+93.1%$216/sqft |
Source: | ||
| 1/4/2016 | Sold | $217,000-1.3%$112/sqft |
Source: Public Record | ||
| 10/10/2015 | Price change | $219,900-2.3%$113/sqft |
Source: EXIT REAL ESTATE RESULTS #O5385850 | ||
Public tax history
| Year | Property taxes | Tax assessment |
|---|---|---|
| 2024 | $6,046 +110% | $353,585 +58.3% |
| 2023 | $2,879 +0.5% | $223,394 +3% |
| 2022 | $2,865 +0.9% | $216,887 +3% |
Find assessor info on the county website
Neighborhood: 32714
Nearby schools
GreatSchools rating
- 6/10Bear Lake Elementary SchoolGrades: PK-5Distance: 1.8 mi
- 8/10Teague Middle SchoolGrades: 6-8Distance: 2.4 mi
- 6/10Lake Brantley High SchoolGrades: 9-12Distance: 2.3 mi
Schools provided by the listing agent
- Elementary: Bear Lake Elementary
- Middle: Teague Middle
- High: Lake Brantley High
Source: Stellar MLS. This data may not be complete. We recommend contacting the local school district to confirm school assignments for this home.
Get a cash offer in 3 minutes
Find out how much your home could sell for in as little as 3 minutes with a no-obligation cash offer.
Estimated market value
$436,400
Get a cash offer in 3 minutes
Find out how much your home could sell for in as little as 3 minutes with a no-obligation cash offer.
Estimated market value
$436,400

