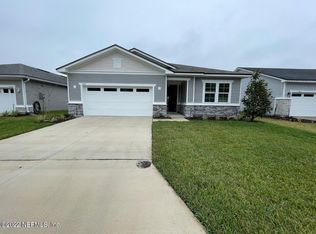Closed
$440,000
869 HONEYCOMB Trail, St. Augustine, FL 32095
3beds
1,811sqft
Single Family Residence
Built in 2021
6,534 Square Feet Lot
$422,700 Zestimate®
$243/sqft
$2,516 Estimated rent
Home value
$422,700
$393,000 - $452,000
$2,516/mo
Zestimate® history
Loading...
Owner options
Explore your selling options
What's special
Welcome home to this beautifully upgraded 3-bedroom, 2 bathroom home featuring a flexible bonus room that is absolutely perfect for a home office, playroom, or additional living space!
Spanning 1,811 square feet, this home sits on a stunning water lot (with a fountain) and a fenced backyard, ideal for enjoying serene pond views.
Upon entering, you'll be greeted by an open-concept living and dining area with large sliding glass doors leading to a screened lanai. The outdoor space is perfect for entertaining, offering seamless
indoor-outdoor living (thanks to the panoramic screening) with views of the water and immaculate landscaping.
Inside, the kitchen boasts high-end finishes, including an upgraded GE appliance package with a double-oven, solid maple, soft-close cabinets, Quartz countertops, under cabinet lighting and ample storage. The spacious owner's suite is your personal retreat, featuring a large custom closet by Closets by Design, and a luxurious en-suite bathroom with modern fixtures and an oversized shower, complete with frameless doors.
Other highlights include:
- glass storm door
- 4 1/4" plantation shutters with hidden tilt (from All About Blinds)
- raised height vanities in bathrooms and an added window in the secondary bath
- ceiling fans in all rooms and garage
- rocker switches throughout home
- wiring and volume switch for speakers in flex room
- paver patio outside of screened lanai
- wood look, ceramic tile in entire home aside from secondary bedrooms
- 5 1/4" baseboards
- upgraded single panel square doors throughout
- extended garage space (complete with epoxy flooring, a slop sink, water softener from Florida Water and Technologies, and shelving by Garage Solutions)
- a beautifully maintained lawn with established landscaping
This Jasper floorplan is better appointed than the model, making it better than new, and is truly a MUST SEE!
Welcome home to 869 Honeycomb Trail!
Zillow last checked: 8 hours ago
Listing updated: November 26, 2025 at 05:53am
Listed by:
AMY WOJACZYK,
REAL BROKER LLC,
AMANDA MEREDITH ROWE 904-309-3430
Bought with:
TAMARA MINOR, 3193600
CROSSVIEW REALTY
Source: realMLS,MLS#: 2053151
Facts & features
Interior
Bedrooms & bathrooms
- Bedrooms: 3
- Bathrooms: 2
- Full bathrooms: 2
Heating
- Central
Cooling
- Central Air
Appliances
- Included: Dishwasher, Disposal, Dryer, Gas Range, Microwave, Refrigerator, Tankless Water Heater, Washer, Water Softener Owned
- Laundry: Electric Dryer Hookup, Gas Dryer Hookup, Washer Hookup
Features
- Breakfast Bar, Ceiling Fan(s), Pantry, Primary Bathroom - Shower No Tub, Split Bedrooms, Walk-In Closet(s)
- Flooring: Carpet, Tile
Interior area
- Total interior livable area: 1,811 sqft
Property
Parking
- Total spaces: 2
- Parking features: Garage, Garage Door Opener, On Street
- Garage spaces: 2
- Has uncovered spaces: Yes
Features
- Levels: One
- Stories: 1
- Patio & porch: Covered, Porch, Rear Porch, Screened
- Pool features: None
- Fencing: Back Yard,Privacy,Wrought Iron
- Has view: Yes
- View description: Pond
- Has water view: Yes
- Water view: Pond
- Waterfront features: Pond
Lot
- Size: 6,534 sqft
- Dimensions: 53 x 120
- Features: Few Trees
Details
- Parcel number: 0745211020
- Zoning description: PUD
Construction
Type & style
- Home type: SingleFamily
- Architectural style: Ranch
- Property subtype: Single Family Residence
Materials
- Frame, Vinyl Siding
- Roof: Shingle
Condition
- Updated/Remodeled
- New construction: No
- Year built: 2021
Utilities & green energy
- Sewer: Public Sewer
- Water: Public
- Utilities for property: Cable Available, Electricity Connected, Natural Gas Connected, Sewer Connected, Water Connected
Community & neighborhood
Security
- Security features: Carbon Monoxide Detector(s), Smoke Detector(s)
Senior living
- Senior community: Yes
Location
- Region: Saint Augustine
- Subdivision: Verano Creek
HOA & financial
HOA
- Has HOA: Yes
- HOA fee: $246 quarterly
- Amenities included: Dog Park
Other
Other facts
- Listing terms: Cash,Conventional,FHA,VA Loan
- Road surface type: Asphalt
Price history
| Date | Event | Price |
|---|---|---|
| 12/2/2024 | Sold | $440,000-2.2%$243/sqft |
Source: | ||
| 11/9/2024 | Pending sale | $449,900$248/sqft |
Source: | ||
| 10/24/2024 | Listed for sale | $449,900+25.7%$248/sqft |
Source: | ||
| 12/29/2021 | Sold | $357,900$198/sqft |
Source: Public Record | ||
Public tax history
| Year | Property taxes | Tax assessment |
|---|---|---|
| 2024 | $4,021 -1.7% | $338,478 -0.5% |
| 2023 | $4,091 +2.8% | $340,255 +3% |
| 2022 | $3,978 +401.5% | $330,345 +450.6% |
Find assessor info on the county website
Neighborhood: 32095
Nearby schools
GreatSchools rating
- 6/10Palencia Elementary SchoolGrades: PK-5Distance: 3 mi
- 7/10Sebastian Middle SchoolGrades: 6-8Distance: 4.9 mi
- 6/10St. Augustine High SchoolGrades: 9-12Distance: 4.4 mi
Schools provided by the listing agent
- Elementary: Palencia
- Middle: Sebastian
- High: St. Augustine
Source: realMLS. This data may not be complete. We recommend contacting the local school district to confirm school assignments for this home.
Get a cash offer in 3 minutes
Find out how much your home could sell for in as little as 3 minutes with a no-obligation cash offer.
Estimated market value
$422,700
Get a cash offer in 3 minutes
Find out how much your home could sell for in as little as 3 minutes with a no-obligation cash offer.
Estimated market value
$422,700
