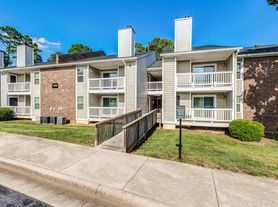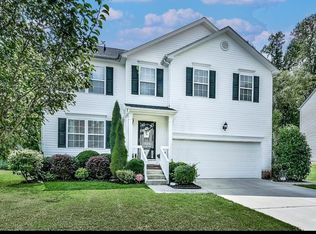New Construction 5 Bed/3 Bath Home in Concord! No HOA!- Rent to Own!
Be the first to live in this gorgeous 5 bed/3 bath new construction home in Concord.
Take advantage of this rare Rent to Own Option being offered! This is an amazing opportunity to live in your dream home and wait for interest rates to drop to purchase!
Just over 3200 sq ft w/large fully finished walkout basement conveniently located just minutes away from Historic Downtown Concord, restaurants, shopping, Les Myers park, and the Greenway trail. This home boasts a stunning kitchen design, open living space w/vaulted ceilings, and rear porch off the great room. The main level has 3 bedrooms and 2 full bathrooms and the lower level has 2 additional large bedrooms and 1 more full bathroom. Perfect for Entertaining! Situated on a cul-de-sac w/easy access to I-485, Hwy 49 and Hwy 601. No HOA!
Pets accepted on a case by case basis. No smoking inside. Deposit starting at $3500 (pending strength of application). Each adult applicant 18yrs and older living in home will be required to pay a $65 non-refundable application fee.
All of our rental properties are set up for self-scheduled viewing. You can tour the home at your convenience without having to make an appointment. You will find a lockbox on the door with a key inside. When you get to the Rently website, type in the address of the property you are wanting to tour, and they will walk you through the process of registering with them, or after you've registered, how to get the code to the lockbox.
It's important to know that the code to the lockbox will only last for one hour. If that code expires before you are able to get to the property, you will need to visit the website again and get a new code.
STAY SAFE - DO NOT GET SCAMMED!
~ We will not ask you to pay a deposit online. All our deposits are to be made in certified funds and brought into our office on Pit Stop Court, in Concord
~ An application is a must and needs to be filled out per instructions below.
* PLEASE NOTE: THIS PROPERTY IS NOT ADVERTISED ON CRAIGSLIST or MARKETPLACE. IF YOU SEE THIS HOME ON CRAIGSLIST or MARKETPLACE, PLEASE FLAG THE LISTING AND CONTACT OUR OFFICE IMMEDIATELY. * This property allows self guided viewing without an appointment. Contact for details.
House for rent
$3,500/mo
869 Kathryn Dr SE, Concord, NC 28025
5beds
3,202sqft
Price may not include required fees and charges.
Single family residence
Available now
Cats, dogs OK
None
None laundry
Attached garage parking
-- Heating
What's special
Stunning kitchen design
- 81 days |
- -- |
- -- |
Travel times
Renting now? Get $1,000 closer to owning
Unlock a $400 renter bonus, plus up to a $600 savings match when you open a Foyer+ account.
Offers by Foyer; terms for both apply. Details on landing page.
Facts & features
Interior
Bedrooms & bathrooms
- Bedrooms: 5
- Bathrooms: 3
- Full bathrooms: 3
Cooling
- Contact manager
Appliances
- Included: Dishwasher, Microwave, Range Oven, Refrigerator
- Laundry: Contact manager
Features
- Large Closets
Interior area
- Total interior livable area: 3,202 sqft
Property
Parking
- Parking features: Attached
- Has attached garage: Yes
- Details: Contact manager
Features
- Patio & porch: Deck, Porch
- Exterior features: Heating system: none
Details
- Parcel number: 55398479360000
Construction
Type & style
- Home type: SingleFamily
- Property subtype: Single Family Residence
Community & HOA
Location
- Region: Concord
Financial & listing details
- Lease term: Contact For Details
Price history
| Date | Event | Price |
|---|---|---|
| 9/11/2025 | Price change | $3,500+20.9%$1/sqft |
Source: Zillow Rentals | ||
| 9/10/2025 | Listing removed | $569,900$178/sqft |
Source: | ||
| 8/27/2025 | Price change | $2,895-3.3%$1/sqft |
Source: Zillow Rentals | ||
| 8/6/2025 | Price change | $2,995-6.3%$1/sqft |
Source: Zillow Rentals | ||
| 8/2/2025 | Price change | $3,195-3%$1/sqft |
Source: Zillow Rentals | ||

