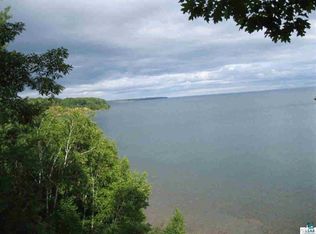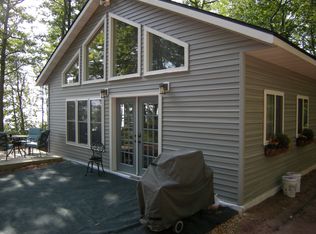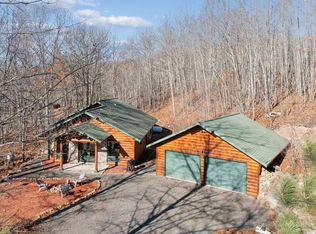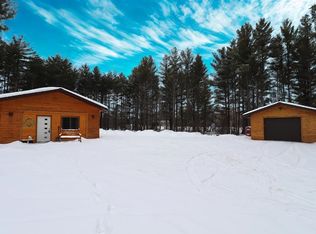This completely remodeled, year-round cabin sits on 2.5 acres with over 200 feet of private Lake Superior shoreline, offering breathtaking views and brilliant sunrises over Upper Michigan’s scenic coast. Inside, the kitchen has been fully updated with brand-new flooring, cabinets, extra-deep sinks, butcherblock countertops, a new dishwasher, and an upgraded exhaust fan. The living area features a striking new chimney and fireplace with a slate finish from top to bottom and a stylish Guillotine door. Luxury vinyl plank flooring flows throughout the home, adding warmth and durability. Both bathrooms have been tastefully renovated. All furnishings are brand-new and included with the property. Enjoy the outdoors from the newly built screened porch, complete with a matching steel roof, or relax on the expansive cedar wrap-around deck. Additional updates include a new concrete slab and a clean, accessible crawl space. This move-in-ready retreat offers peace, privacy and tranquility.
Contingent
$544,900
869 S Shore Rd, La Pointe, WI 54850
2beds
900sqft
Est.:
Single Family Residence
Built in 1975
2.5 Acres Lot
$505,000 Zestimate®
$605/sqft
$-- HOA
What's special
Stylish guillotine doorBreathtaking viewsCompletely remodeledButcherblock countertopsMatching steel roofNewly built screened porchExpansive cedar wrap-around deck
- 20 days |
- 426 |
- 11 |
Zillow last checked: 8 hours ago
Listing updated: January 13, 2026 at 05:04pm
Listed by:
Sally North 608-235-4235,
eXp Realty, LLC- WI
Source: Lake Superior Area Realtors,MLS#: 6119236
Facts & features
Interior
Bedrooms & bathrooms
- Bedrooms: 2
- Bathrooms: 2
- Full bathrooms: 2
- Main level bedrooms: 1
Rooms
- Room types: 3 Season Porch
Primary bedroom
- Description: w/ en suite
- Level: Main
- Area: 120 Square Feet
- Dimensions: 10 x 12
Bedroom
- Level: Main
- Area: 120 Square Feet
- Dimensions: 10 x 12
Kitchen
- Description: Kitchen completely gutted and rebuilt with new flooring, cabinets, new dishwasher, deep sinks, butcherblock countertops and stove exhaust fan.
- Level: Main
- Area: 150 Square Feet
- Dimensions: 10 x 15
Living room
- Description: Excellent water views, fireplace completely replaced (firebox, front and exhaust/chimney) with new guillotine door fireplace, tile enclosure.
- Level: Main
- Area: 225 Square Feet
- Dimensions: 15 x 15
Porch
- Description: Lake Superior facing porch. New cedar wrap-around deck w/ additional side 17x5 Deck.
- Level: Main
- Area: 242 Square Feet
- Dimensions: 11 x 22
Other
- Description: Large screen porch over looking Lake Superior. New screen porch was build with steel roof matching the existing steel roof.
- Level: Main
- Area: 198 Square Feet
- Dimensions: 11 x 18
Heating
- Baseboard, Forced Air, Electric
Cooling
- None
Appliances
- Included: Water Heater-Electric, Water Softener-Owned, Dishwasher, Exhaust Fan, Microwave, Range, Refrigerator
- Laundry: Dryer Hook-Ups, Washer Hookup
Features
- Has basement: Yes
- Number of fireplaces: 1
- Fireplace features: Wood Burning
Interior area
- Total interior livable area: 900 sqft
- Finished area above ground: 900
- Finished area below ground: 0
Property
Parking
- Parking features: None
Features
- Patio & porch: Deck
- Has view: Yes
- View description: Lake Superior
- Has water view: Yes
- Water view: Lake Superior
- Waterfront features: Lake Superior, Waterfront Access(Private), Shoreline Characteristics(Rocky, Sand, Elevation-Medium, Shore-Beach)
- Body of water: Lake Superior
- Frontage length: 210
Lot
- Size: 2.5 Acres
- Dimensions: 210 x 415 x 210 x 441
- Features: Accessible Shoreline, Tree Coverage - Medium, Level
Details
- Foundation area: 896
- Parcel number: 014002930900
- Zoning description: Residential
Construction
Type & style
- Home type: SingleFamily
- Architectural style: Ranch
- Property subtype: Single Family Residence
Materials
- Wood, Frame/Wood
- Foundation: Concrete Perimeter
- Roof: Metal
Condition
- Year built: 1975
Utilities & green energy
- Electric: Xcel Energy
- Sewer: Holding Tank
- Water: Private, Drilled
- Utilities for property: Fiber Optic
Community & HOA
HOA
- Has HOA: No
Location
- Region: La Pointe
Financial & listing details
- Price per square foot: $605/sqft
- Tax assessed value: $365,100
- Annual tax amount: $6,415
- Date on market: 1/12/2026
- Cumulative days on market: 192 days
- Listing terms: Cash,Conventional
Estimated market value
$505,000
$480,000 - $530,000
$1,194/mo
Price history
Price history
| Date | Event | Price |
|---|---|---|
| 1/13/2026 | Contingent | $544,900$605/sqft |
Source: | ||
| 1/12/2026 | Listed for sale | $544,900$605/sqft |
Source: | ||
| 11/1/2025 | Listing removed | $544,900$605/sqft |
Source: | ||
| 7/20/2025 | Price change | $544,900-4.4%$605/sqft |
Source: | ||
| 5/12/2025 | Listed for sale | $569,900$633/sqft |
Source: | ||
Public tax history
BuyAbility℠ payment
Est. payment
$2,972/mo
Principal & interest
$2113
Property taxes
$668
Home insurance
$191
Climate risks
Neighborhood: 54850
Nearby schools
GreatSchools rating
- NALa Pointe Elementary SchoolGrades: PK-6Distance: 2.1 mi
- 5/10Bayfield Middle SchoolGrades: 6-8Distance: 4.8 mi
- 5/10Bayfield High SchoolGrades: 9-12Distance: 4.8 mi
- Loading



