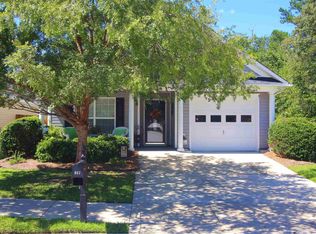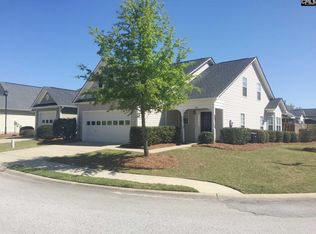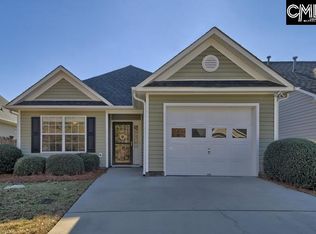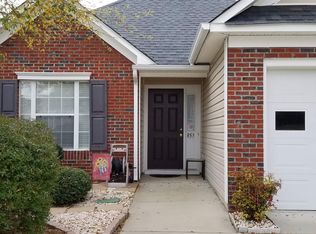Immaculate home with many upgrades on a very private lot, no neighbors on either side or in the back! This home features 2 master suites, one down and one up. A total of 3 bedrooms and 3 full bathrooms. Relaxing screen porch with fenced back yard. Luxury vinyl hardwoods in the living area and kitchen, newer carpet in bedrooms and tile in bathrooms. Upgraded kitchen cabinets, light fixtures, solid surface counters. Beautiful bay window in the dining area. Conveniently located to I-77 and I-20, Richland District 2 Schools. HOA takes care of the front and side yard. Call for your private showing, you will not be disappointed!
This property is off market, which means it's not currently listed for sale or rent on Zillow. This may be different from what's available on other websites or public sources.



