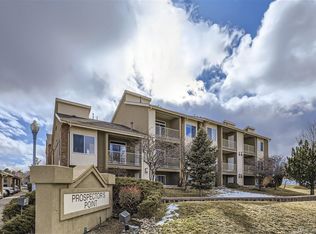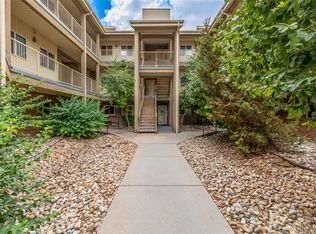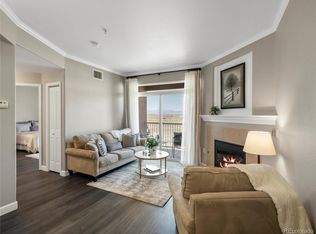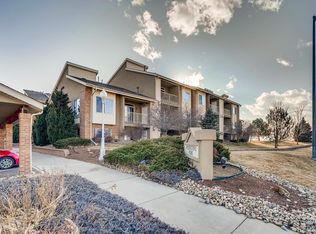Sold for $299,000
$299,000
8690 Decatur Street #301, Westminster, CO 80031
2beds
1,012sqft
Condominium
Built in 2006
-- sqft lot
$272,900 Zestimate®
$295/sqft
$1,981 Estimated rent
Home value
$272,900
$259,000 - $287,000
$1,981/mo
Zestimate® history
Loading...
Owner options
Explore your selling options
What's special
Welcome to your charming sanctuary, a delightful 2-bed, 2-bath condo offering cozy comfort just a quick 15-minute drive from downtown Denver.
Step into the beautifully updated kitchen, boasting crisp white quartz countertops, stainless steel appliances, and modern grey cabinets. The open-concept living space exudes warmth with its inviting gas fireplace and resilient vinyl flooring.
Relax and unwind on the covered patio, where you can enjoy distant mountain views on clear days. Retreat to the primary bedroom with its convenient ensuite bath, while the second bedroom down the hall provides a peaceful haven.
This condo offers practical amenities like exterior insurance and maintenance, ensuring peace of mind for homeowners. Additionally, residents can take advantage of the community playground and tennis courts.
Zillow last checked: 8 hours ago
Listing updated: October 01, 2024 at 11:00am
Listed by:
Eric Hyatt 303-349-6677,
HomeSmart
Bought with:
Andrea Stout
Porchlight RE Group-Boulder
Source: REcolorado,MLS#: 6081307
Facts & features
Interior
Bedrooms & bathrooms
- Bedrooms: 2
- Bathrooms: 2
- Full bathrooms: 2
- Main level bathrooms: 2
- Main level bedrooms: 2
Bedroom
- Level: Main
Bedroom
- Level: Main
Bathroom
- Level: Main
Bathroom
- Level: Main
Heating
- Forced Air
Cooling
- Central Air
Appliances
- Included: Dishwasher, Gas Water Heater, Microwave, Oven, Refrigerator
Features
- Granite Counters, Quartz Counters
- Flooring: Carpet, Vinyl
- Has basement: No
- Number of fireplaces: 1
- Fireplace features: Gas
- Common walls with other units/homes: 2+ Common Walls
Interior area
- Total structure area: 1,012
- Total interior livable area: 1,012 sqft
- Finished area above ground: 1,012
Property
Features
- Levels: One
- Stories: 1
- Entry location: Stairs
- Patio & porch: Covered, Patio
Lot
- Size: 2,268 sqft
Details
- Parcel number: R0172805
- Special conditions: Standard
Construction
Type & style
- Home type: Condo
- Property subtype: Condominium
- Attached to another structure: Yes
Materials
- Frame
- Roof: Composition
Condition
- Year built: 2006
Utilities & green energy
- Electric: 110V, 220 Volts
- Sewer: Public Sewer
- Water: Public
- Utilities for property: Cable Available, Electricity Connected, Internet Access (Wired), Natural Gas Connected, Phone Available
Community & neighborhood
Location
- Region: Westminster
- Subdivision: Prospectors Point
HOA & financial
HOA
- Has HOA: Yes
- HOA fee: $252 monthly
- Amenities included: Parking, Playground, Tennis Court(s)
- Services included: Insurance, Maintenance Grounds, Maintenance Structure, Sewer, Snow Removal, Trash, Water
- Association name: Prospectors Point
- Association phone: 303-841-8658
Other
Other facts
- Listing terms: Cash,Conventional,FHA,VA Loan
- Ownership: Individual
Price history
| Date | Event | Price |
|---|---|---|
| 5/3/2024 | Sold | $299,000$295/sqft |
Source: | ||
| 4/4/2024 | Contingent | $299,000$295/sqft |
Source: | ||
| 4/4/2024 | Pending sale | $299,000$295/sqft |
Source: | ||
| 3/29/2024 | Listed for sale | $299,000+219.4%$295/sqft |
Source: | ||
| 3/27/2024 | Listing removed | -- |
Source: Zillow Rentals Report a problem | ||
Public tax history
| Year | Property taxes | Tax assessment |
|---|---|---|
| 2025 | $1,441 +0.8% | $17,630 -5.9% |
| 2024 | $1,429 -5.5% | $18,740 |
| 2023 | $1,512 -2.9% | $18,740 +25.9% |
Find assessor info on the county website
Neighborhood: 80031
Nearby schools
GreatSchools rating
- 5/10Metropolitan Arts AcademyGrades: PK-8Distance: 0.8 mi
- 2/10Westminster High SchoolGrades: 9-12Distance: 2.4 mi
- NAIver C. Ranum Middle SchoolGrades: 6-8Distance: 0.8 mi
Schools provided by the listing agent
- Elementary: Metz
- Middle: Ranum
- High: Westminster
- District: Westminster Public Schools
Source: REcolorado. This data may not be complete. We recommend contacting the local school district to confirm school assignments for this home.
Get a cash offer in 3 minutes
Find out how much your home could sell for in as little as 3 minutes with a no-obligation cash offer.
Estimated market value
$272,900



