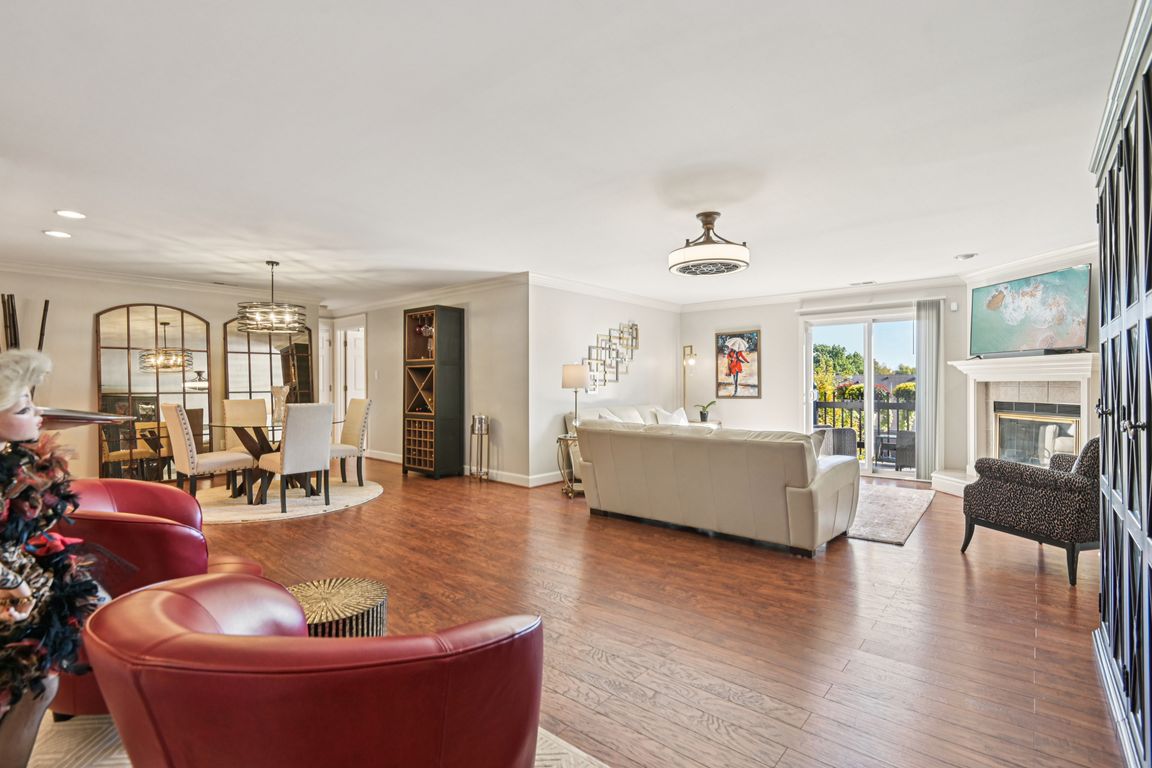
Active
$295,000
2beds
1,850sqft
8690 Jaffa Court West Dr APT 31, Indianapolis, IN 46260
2beds
1,850sqft
Residential, condominium
Built in 1989
2 Attached garage spaces
$159 price/sqft
$653 monthly HOA fee
What's special
Neutral wallsWhirlpool tubNewer appliancesNew countertopsWine fridgeHardwood floorsWalk-in shower
Welcome to a gem in Lion's Gate! This 2 bedroom, 2 bathroom unit has been uniquely modified to open the kitchen to the living space. The kitchen boasts a large island, cabinets galore, new countertops, newer appliances, and even a wine fridge! Beautiful hardwood floors throughout the living space mesh wonderfully ...
- 4 days |
- 364 |
- 11 |
Likely to sell faster than
Source: MIBOR as distributed by MLS GRID,MLS#: 22064711
Travel times
Living Room
Kitchen
Primary Bedroom
Zillow last checked: 7 hours ago
Listing updated: October 25, 2025 at 03:58pm
Listing Provided by:
Cynthia Yosha-Snyder 317-590-4074,
F.C. Tucker Company,
Louie Snyder
Source: MIBOR as distributed by MLS GRID,MLS#: 22064711
Facts & features
Interior
Bedrooms & bathrooms
- Bedrooms: 2
- Bathrooms: 2
- Full bathrooms: 2
- Main level bathrooms: 2
- Main level bedrooms: 2
Primary bedroom
- Level: Main
- Area: 260 Square Feet
- Dimensions: 20x13
Bedroom 2
- Level: Main
- Area: 165 Square Feet
- Dimensions: 15x11
Dining room
- Level: Main
- Area: 156 Square Feet
- Dimensions: 13x12
Great room
- Level: Main
- Area: 416 Square Feet
- Dimensions: 26x16
Kitchen
- Features: Tile-Ceramic
- Level: Main
- Area: 184 Square Feet
- Dimensions: 23x8
Heating
- Forced Air
Cooling
- Central Air
Appliances
- Included: Dishwasher, Dryer, MicroHood, Microwave, Electric Oven, Refrigerator, Washer, Water Heater, Water Softener Owned, Wine Cooler
- Laundry: Connections All, Laundry Closet
Features
- Kitchen Island, Hardwood Floors
- Flooring: Hardwood
- Has basement: No
- Number of fireplaces: 1
- Fireplace features: Gas Log, Great Room
- Common walls with other units/homes: 2+ Common Walls
Interior area
- Total structure area: 1,850
- Total interior livable area: 1,850 sqft
Property
Parking
- Total spaces: 2
- Parking features: Assigned, Attached, Electric Gate, Garage Door Opener, Guest, Tandem
- Attached garage spaces: 2
- Details: Garage Parking Other(Shared Garage)
Features
- Levels: One
- Stories: 1
- Entry location: Building Common Entry,Upper Level
- Exterior features: Balcony
- Has view: Yes
- View description: Pond, Pool
- Water view: Pond
Lot
- Size: 3,484.8 Square Feet
- Features: Gated Community
Details
- Parcel number: 490314121072000800
- Horse amenities: None
Construction
Type & style
- Home type: Condo
- Architectural style: Traditional
- Property subtype: Residential, Condominium
- Attached to another structure: Yes
Materials
- Brick
- Foundation: Block
Condition
- New construction: No
- Year built: 1989
Utilities & green energy
- Water: Public
Community & HOA
Community
- Features: Low Maintenance Lifestyle, Clubhouse, Fitness Center, Gated, Pool, Tennis Court(s)
- Subdivision: Lions Gate
HOA
- Has HOA: Yes
- Amenities included: Clubhouse, Elevator(s), Fitness Center, Maintenance Grounds, Management, Parking, Pond Year Round, Pool, Security, Tennis Court(s), Trash
- Services included: Association Home Owners, Clubhouse, Entrance Common, Entrance Private, Maintenance Grounds, Security
- HOA fee: $653 monthly
- HOA phone: 317-570-5348
Location
- Region: Indianapolis
Financial & listing details
- Price per square foot: $159/sqft
- Tax assessed value: $265,000
- Annual tax amount: $3,394
- Date on market: 10/23/2025