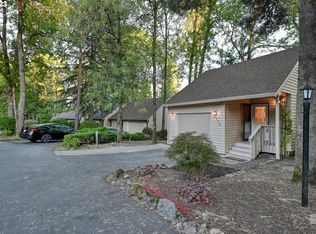Sold
$429,500
8690 SW Davies Rd, Beaverton, OR 97008
3beds
1,400sqft
Residential, Condominium, Townhouse
Built in 1979
-- sqft lot
$413,000 Zestimate®
$307/sqft
$2,324 Estimated rent
Home value
$413,000
$388,000 - $442,000
$2,324/mo
Zestimate® history
Loading...
Owner options
Explore your selling options
What's special
Welcome to your dream home in the heart of Beaverton! This conveniently located, one-level attached townhouse-style condo is a true gem, offering a lifestyle of comfort and convenience. Nestled in a sought-after residential neighborhood, this 3-bedroom beauty is just minutes away from major employers like Nike and Intel, as well as an abundance of shopping, restaurants, and a short commute to downtown Portland.Step inside and experience the spacious and beautifully remodeled interior that lives large with style and taste. The gleaming quartz countertops in the kitchen catch your eye, complemented by a superb white kitchen that's perfect for both everyday living and entertaining. The entire unit has been thoughtfully updated, showcasing a commitment to quality and modern design.This well-maintained townhome condo boasts a light and bright atmosphere, thanks to high-quality flooring that adds a touch of sophistication. The kitchen is a chef's delight, featuring quartz slabs, stainless appliances, and lovely stonework that elevates the space. With three bedrooms, there's ample space for family, guests, or even a home office. Hidden in the midst of a beautiful residential neighborhood, this unit provides the perfect blend of tranquility and accessibility. Enjoy the convenience of living all on one level, making it not only functional but also easily accessible. The neighborhood is great for walking, with nearby amenities, schools, and easy access to everything you need. This charming Community only has 9 units and has an OWNER ran HOA. This helps to keep the HOA fees low, and future owners are encouraged to participate on the board to support this concept. HOA is responsible for repair and maintenance of all exterior details! Including siding, gutters, and roof! Roof and siding are professionally cleaned annually, and paid for by the HOA. HOA amenities also include trash & recycling, landscaping, and upkeep of the common areas.
Zillow last checked: 8 hours ago
Listing updated: August 20, 2024 at 07:47am
Listed by:
Katrina Brennan 503-915-3187,
Keller Williams PDX Central
Bought with:
Bryant Cahill
Premiere Property Group, LLC
Source: RMLS (OR),MLS#: 24585548
Facts & features
Interior
Bedrooms & bathrooms
- Bedrooms: 3
- Bathrooms: 2
- Full bathrooms: 2
- Main level bathrooms: 2
Primary bedroom
- Features: Bathroom, Double Sinks
- Level: Main
- Area: 180
- Dimensions: 15 x 12
Bedroom 2
- Level: Main
- Area: 132
- Dimensions: 12 x 11
Bedroom 3
- Level: Main
- Area: 120
- Dimensions: 12 x 10
Dining room
- Level: Main
- Area: 117
- Dimensions: 13 x 9
Kitchen
- Features: Builtin Range, Dishwasher, Microwave
- Level: Main
- Area: 108
- Width: 9
Living room
- Features: Fireplace
- Level: Main
- Area: 234
- Dimensions: 18 x 13
Heating
- Wall Furnace, Fireplace(s)
Appliances
- Included: Built In Oven, Built-In Range, Dishwasher, Disposal, Microwave, Washer/Dryer, Electric Water Heater, Tank Water Heater
- Laundry: Laundry Room
Features
- Quartz, Bathroom, Double Vanity, Kitchen Island
- Flooring: Laminate
- Windows: Double Pane Windows, Vinyl Frames
- Basement: Crawl Space
- Number of fireplaces: 1
- Fireplace features: Wood Burning
Interior area
- Total structure area: 1,400
- Total interior livable area: 1,400 sqft
Property
Parking
- Total spaces: 1
- Parking features: Driveway, On Street, Condo Garage (Attached), Attached
- Attached garage spaces: 1
- Has uncovered spaces: Yes
Accessibility
- Accessibility features: Garage On Main, Ground Level, Main Floor Bedroom Bath, One Level, Walkin Shower, Accessibility
Features
- Levels: One
- Stories: 1
- Entry location: Ground Floor
- Patio & porch: Deck
- Has view: Yes
- View description: Seasonal, Territorial
Lot
- Features: Cul-De-Sac, Level, On Busline, Trees
Details
- Parcel number: R1021628
Construction
Type & style
- Home type: Townhouse
- Property subtype: Residential, Condominium, Townhouse
Materials
- Vinyl Siding
- Roof: Composition
Condition
- Updated/Remodeled
- New construction: No
- Year built: 1979
Utilities & green energy
- Sewer: Public Sewer
- Water: Public
- Utilities for property: Cable Connected
Community & neighborhood
Security
- Security features: Unknown
Location
- Region: Beaverton
- Subdivision: South Beaverton
HOA & financial
HOA
- Has HOA: Yes
- HOA fee: $275 monthly
- Amenities included: Commons, Exterior Maintenance, Road Maintenance, Trash
Other
Other facts
- Listing terms: Cash,Conventional,FHA,VA Loan
- Road surface type: Paved
Price history
| Date | Event | Price |
|---|---|---|
| 8/14/2024 | Sold | $429,500$307/sqft |
Source: | ||
| 7/15/2024 | Pending sale | $429,500$307/sqft |
Source: | ||
| 7/15/2024 | Listed for sale | $429,500+40.8%$307/sqft |
Source: | ||
| 11/13/2018 | Sold | $305,000-3.2%$218/sqft |
Source: | ||
| 10/23/2018 | Pending sale | $315,000$225/sqft |
Source: John L Scott Real Estate #18094514 Report a problem | ||
Public tax history
| Year | Property taxes | Tax assessment |
|---|---|---|
| 2025 | $5,292 +4.1% | $240,880 +3% |
| 2024 | $5,082 +5.9% | $233,870 +3% |
| 2023 | $4,798 +4.5% | $227,060 +3% |
Find assessor info on the county website
Neighborhood: South Beaverton
Nearby schools
GreatSchools rating
- 8/10Hiteon Elementary SchoolGrades: K-5Distance: 0.2 mi
- 3/10Conestoga Middle SchoolGrades: 6-8Distance: 1.1 mi
- 5/10Southridge High SchoolGrades: 9-12Distance: 0.7 mi
Schools provided by the listing agent
- Elementary: Hiteon
- Middle: Conestoga
- High: Southridge
Source: RMLS (OR). This data may not be complete. We recommend contacting the local school district to confirm school assignments for this home.
Get a cash offer in 3 minutes
Find out how much your home could sell for in as little as 3 minutes with a no-obligation cash offer.
Estimated market value$413,000
Get a cash offer in 3 minutes
Find out how much your home could sell for in as little as 3 minutes with a no-obligation cash offer.
Estimated market value
$413,000
