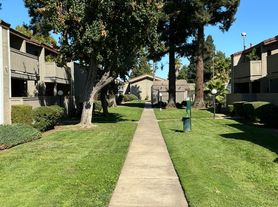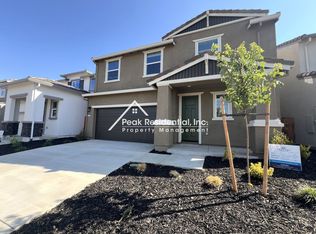Open house Timings: Saturday, Oct 11th, 10:30 AM to 11:00 AM
Beautiful 4-Bedroom Home with Downstairs Suite
Welcome to this bright and spacious 2-story single-family home offering 2,214 sq ft of living space on a 4,051 sq ft lot. The floor plan features 4 bedrooms and 3 full bathrooms, including a private downstairs bedroom and full bath with tub perfect for guests or multigenerational living.
The modern kitchen showcases quartz countertops and stainless-steel appliances (stove, dishwasher, microwave, refrigerator). Flooring includes carpet and vinyl downstairs, with carpet upstairs and on the staircase. The master bathroom also offers a relaxing tub.
Enjoy lower electric bills with solar and a tankless water heater. Parking is easy with a 2-car garage and a 2-car driveway. The home also includes a private backyard ideal for outdoor dining or play.
Located near excellent schools, shopping, and major freeways, this home is move-in ready on October 1.
Don't miss out on the chance to make this beautiful home yours - apply today!
Open house Timings: Saturday, Oct 11th, 10:30 AM to 11:00 AM
Beautiful huge Backyard
A refrigerator, washer and dryer are included.
Pets allowed & Pet fee is $25
landlord pays HOA
Tenant pays all utilities including Solar Premium of $50
One month's rent is required as a security deposit.
Renters insurance is required.
House for rent
Accepts Zillow applications
$2,995/mo
8691 Oldfield Way, Sacramento, CA 95829
4beds
2,214sqft
Price may not include required fees and charges.
Single family residence
Available now
Cats, dogs OK
Central air
Hookups laundry
Attached garage parking
-- Heating
What's special
Private backyardBeautiful huge backyardPrivate downstairs bedroomQuartz countertopsStainless-steel appliancesModern kitchen
- 7 days |
- -- |
- -- |
Travel times
Facts & features
Interior
Bedrooms & bathrooms
- Bedrooms: 4
- Bathrooms: 3
- Full bathrooms: 3
Cooling
- Central Air
Appliances
- Included: Dishwasher, Microwave, Refrigerator, WD Hookup
- Laundry: Hookups
Features
- WD Hookup
Interior area
- Total interior livable area: 2,214 sqft
Property
Parking
- Parking features: Attached
- Has attached garage: Yes
- Details: Contact manager
Features
- Exterior features: No Utilities included in rent
Details
- Parcel number: 06504300510000
Construction
Type & style
- Home type: SingleFamily
- Property subtype: Single Family Residence
Community & HOA
Location
- Region: Sacramento
Financial & listing details
- Lease term: 1 Year
Price history
| Date | Event | Price |
|---|---|---|
| 9/30/2025 | Listed for rent | $2,995+1.5%$1/sqft |
Source: Zillow Rentals | ||
| 10/1/2024 | Listing removed | $2,950$1/sqft |
Source: Zillow Rentals | ||
| 9/22/2024 | Listed for rent | $2,950$1/sqft |
Source: Zillow Rentals | ||
| 9/18/2024 | Sold | $603,000-7.7%$272/sqft |
Source: Public Record | ||
| 8/8/2024 | Price change | $653,490-1.1%$295/sqft |
Source: | ||

