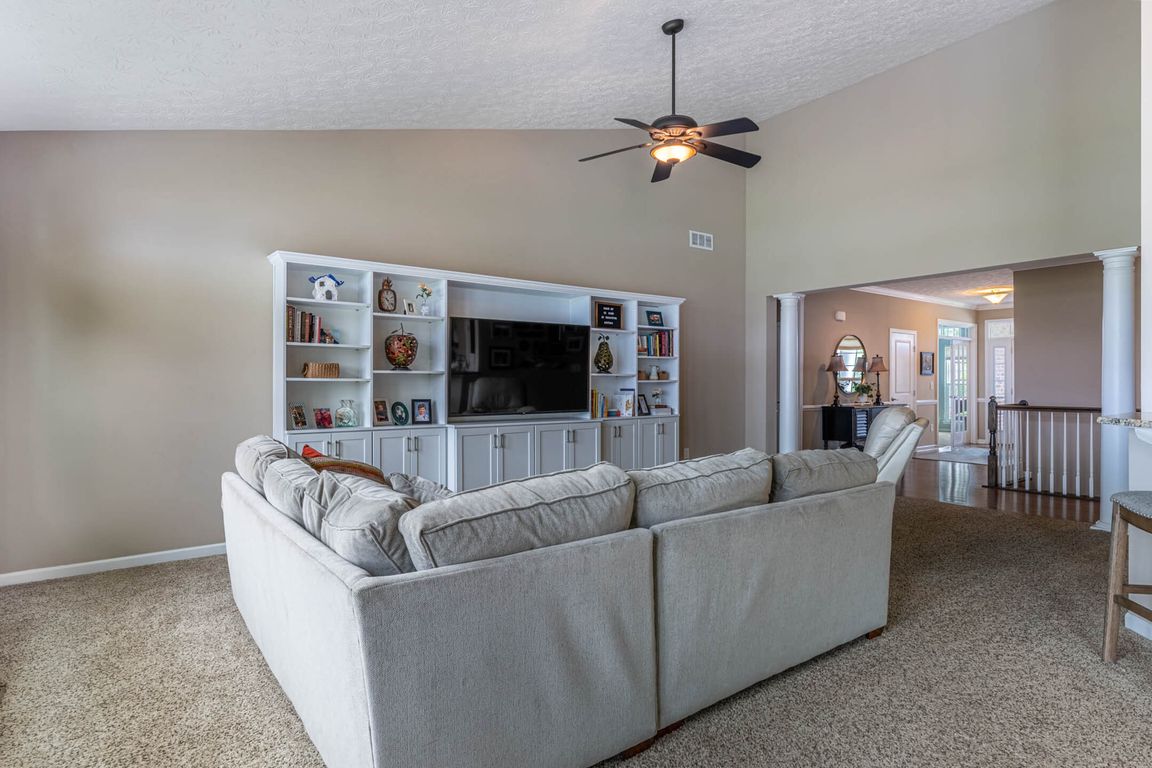
For salePrice cut: $10K (9/29)
$559,000
4beds
3,788sqft
8695 Dijon Ct, Dayton, OH 45458
4beds
3,788sqft
Single family residence
Built in 2014
0.32 Acres
2 Attached garage spaces
$148 price/sqft
$600 annually HOA fee
What's special
Spacious brick ranchFull brick wrapFull finished basementWorkshop areaGenerous first floor layoutSplit floor planUpgraded electric service
Move in ready! Spacious brick ranch with full finished basement! A rare find on a quiet cul-de-sac. A generous first floor layout almost 2,800 sq. ft offering split floor plan. Beautiful deck with newer hot tub. So spacious and open. Great home for entertaining. The lower ...
- 112 days |
- 1,779 |
- 40 |
Source: DABR MLS,MLS#: 936983 Originating MLS: Dayton Area Board of REALTORS
Originating MLS: Dayton Area Board of REALTORS
Travel times
Living Room
Kitchen
Dining Room
Zillow last checked: 7 hours ago
Listing updated: October 05, 2025 at 01:05pm
Listed by:
Rebecca K Veverka 937-409-7547,
Irongate Inc.
Source: DABR MLS,MLS#: 936983 Originating MLS: Dayton Area Board of REALTORS
Originating MLS: Dayton Area Board of REALTORS
Facts & features
Interior
Bedrooms & bathrooms
- Bedrooms: 4
- Bathrooms: 4
- Full bathrooms: 3
- 1/2 bathrooms: 1
- Main level bathrooms: 3
Primary bedroom
- Level: Main
- Dimensions: 18 x 14
Bedroom
- Level: Main
- Dimensions: 14 x 11
Bedroom
- Level: Main
- Dimensions: 12 x 11
Bedroom
- Level: Basement
- Dimensions: 16 x 12
Breakfast room nook
- Level: Main
- Dimensions: 11 x 8
Dining room
- Level: Main
- Dimensions: 14 x 12
Entry foyer
- Level: Main
- Dimensions: 7 x 23
Family room
- Level: Main
- Dimensions: 18 x 23
Kitchen
- Level: Main
- Dimensions: 13 x 13
Office
- Level: Main
- Dimensions: 14 x 14
Utility room
- Level: Main
- Dimensions: 8 x 6
Heating
- Forced Air, Natural Gas
Cooling
- Central Air
Appliances
- Included: Dishwasher, Disposal, Microwave, Range, Refrigerator, Water Softener, Gas Water Heater
Features
- Wet Bar, Ceiling Fan(s), Granite Counters, High Speed Internet, Kitchen Island, Kitchen/Family Room Combo, Vaulted Ceiling(s), Bar, Walk-In Closet(s)
- Windows: Double Pane Windows
- Basement: Full,Finished
Interior area
- Total structure area: 3,788
- Total interior livable area: 3,788 sqft
Video & virtual tour
Property
Parking
- Total spaces: 2
- Parking features: Attached, Garage, Two Car Garage, Garage Door Opener
- Attached garage spaces: 2
Features
- Levels: One
- Stories: 1
- Patio & porch: Deck, Porch
- Exterior features: Deck, Porch
Lot
- Size: 0.32 Acres
Details
- Parcel number: O67214250019
- Zoning: Residential
- Zoning description: Residential
Construction
Type & style
- Home type: SingleFamily
- Architectural style: Ranch
- Property subtype: Single Family Residence
Materials
- Brick
Condition
- Year built: 2014
Utilities & green energy
- Electric: 220 Volts in Garage
- Sewer: Storm Sewer
- Water: Public
- Utilities for property: Natural Gas Available, Sewer Available, Water Available
Community & HOA
Community
- Security: Smoke Detector(s)
- Subdivision: Enclaves/Washington Township S
HOA
- Has HOA: Yes
- Services included: Maintenance Grounds, Other
- HOA fee: $600 annually
- HOA name: RCF Properties Inc
- HOA phone: 937-434-7676
Location
- Region: Dayton
Financial & listing details
- Price per square foot: $148/sqft
- Tax assessed value: $444,230
- Annual tax amount: $9,571
- Date on market: 6/17/2025
- Date available: 06/19/2025
- Listing terms: Conventional,FHA,VA Loan