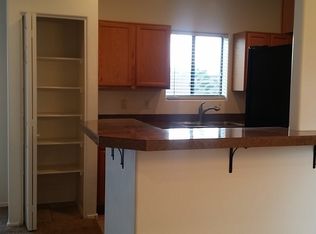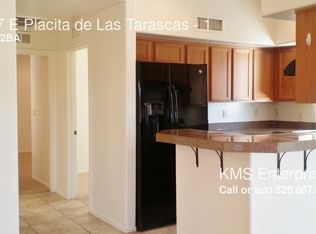Sold for $270,000 on 04/23/25
$270,000
8695 E Placita De Las Tarascas, Tucson, AZ 85710
3beds
1,589sqft
Townhouse
Built in 2006
1,306.8 Square Feet Lot
$264,100 Zestimate®
$170/sqft
$1,754 Estimated rent
Home value
$264,100
$243,000 - $288,000
$1,754/mo
Zestimate® history
Loading...
Owner options
Explore your selling options
What's special
Remarkable find in highly sought after eastside community! This townhome provides the BEST the community has to offer inside and out. An extremely spacious 3 bdrm 2.5 bath with tons of natural light, rear walled private yard, two car garage and upgrades throughout will satisfy the most discriminating buyer. With the connected living & dining areas adjacent to the kitchen, half bath and rear patio make this home an entertainers delight. In addition, upstairs super spacious owners suite with ensuite and walk in closet, won't disappoint! All this accompanied by two more bedrooms, spacious bath and laundry upstairs leaves you feeling like you are in a much larger home! New Interior Paint & New Living area flooring provides a light and bright move-in ready crisp feeling. Nicely landscaped rear yard provides enough space to enjoy the outdoors, with privacy that other units don't offer. Pavers, decorative gravel, imitation grass, ambiance lighting, new french drain & gutters surrounded by a solid block wall provide plenty of space for a bbq, water feature, garden or what ever your heart desires! Top this off with a Two Car Garage with Shelving and Over-Head Racks that stay with the new owner! The HOA fees include water & trash as well as exterior home maintenance. This home is definitely one you don't want to miss!
Zillow last checked: 8 hours ago
Listing updated: April 23, 2025 at 10:46am
Listed by:
Tina M Sheridan 520-887-8000,
Realty Executives Arizona Territory,
Jacob D Van Camp 520-661-5253
Bought with:
Yadeth Garcia
Jason Mitchell Group
Jennifer R Bury
Source: MLS of Southern Arizona,MLS#: 22427336
Facts & features
Interior
Bedrooms & bathrooms
- Bedrooms: 3
- Bathrooms: 3
- Full bathrooms: 2
- 1/2 bathrooms: 1
Primary bathroom
- Features: Double Vanity, Exhaust Fan, Shower Only
Dining room
- Features: Breakfast Bar, Dining Area, Formal Dining Room
Kitchen
- Description: Pantry: Closet,Countertops: Solid
Heating
- Forced Air
Cooling
- Central Air
Appliances
- Included: Dishwasher, Electric Range, Microwave, Refrigerator, Dryer, Washer, Water Heater: Electric, Storage Tank, Appliance Color: Black
- Laundry: Laundry Closet, Upstairs
Features
- Ceiling Fan(s), Walk-In Closet(s), High Speed Internet, Pre-Wired Tele Lines, Great Room, Interior Steps
- Flooring: Carpet, Ceramic Tile, Vinyl
- Windows: Window Covering: Stay
- Has basement: No
- Has fireplace: No
- Fireplace features: None
Interior area
- Total structure area: 1,589
- Total interior livable area: 1,589 sqft
Property
Parking
- Total spaces: 3
- Parking features: No RV Parking, Attached, Concrete
- Attached garage spaces: 2
- Carport spaces: 1
- Covered spaces: 3
- Has uncovered spaces: Yes
- Details: RV Parking: None, Garage/Carport Features: Overhead Racks
Accessibility
- Accessibility features: None
Features
- Levels: Two
- Stories: 2
- Patio & porch: Patio
- Spa features: None
- Fencing: Block,Wood
- Has view: Yes
- View description: Mountain(s)
Lot
- Size: 1,306 sqft
- Features: Adjacent to Alley, Corner Lot, East/West Exposure, Subdivided, Landscape - Front: Decorative Gravel, Desert Plantings, Low Care, Landscape - Rear: Artificial Turf, Decorative Gravel, Desert Plantings, Trees
Details
- Parcel number: 134083270
- Zoning: R3
- Special conditions: Standard
Construction
Type & style
- Home type: Townhouse
- Architectural style: Contemporary
- Property subtype: Townhouse
Materials
- Frame - Stucco
- Roof: Built-Up
Condition
- Existing
- New construction: No
- Year built: 2006
Utilities & green energy
- Electric: Tep
- Gas: None
- Water: Public
- Utilities for property: Sewer Connected
Community & neighborhood
Security
- Security features: Carbon Monoxide Detector(s), Smoke Detector(s), Video Doorbell
Community
- Community features: Sidewalks
Location
- Region: Tucson
- Subdivision: Dos Tiburones Townhouses (1-34)
HOA & financial
HOA
- Has HOA: Yes
- HOA fee: $274 monthly
- Amenities included: Maintenance
- Services included: Insurance, Maintenance Grounds, Maintenance Structure, Front Yard Maint, Trash, Roof Repair, Sewer, Street Maint, Water
- Association name: Dos Tiburones
- Association phone: 520-742-5674
Other
Other facts
- Listing terms: Cash,Conventional,FHA,VA
- Ownership: Fee (Simple)
- Ownership type: Sole Proprietor
- Road surface type: Paved
Price history
| Date | Event | Price |
|---|---|---|
| 4/23/2025 | Sold | $270,000$170/sqft |
Source: | ||
| 4/21/2025 | Pending sale | $270,000$170/sqft |
Source: | ||
| 2/23/2025 | Contingent | $270,000$170/sqft |
Source: | ||
| 2/11/2025 | Price change | $270,000-3.6%$170/sqft |
Source: | ||
| 1/28/2025 | Price change | $280,000-1.8%$176/sqft |
Source: | ||
Public tax history
| Year | Property taxes | Tax assessment |
|---|---|---|
| 2025 | $1,323 +6.7% | $22,452 -0.5% |
| 2024 | $1,240 -0.8% | $22,571 +27% |
| 2023 | $1,249 -0.3% | $17,775 +21.2% |
Find assessor info on the county website
Neighborhood: Broadway Pantano East
Nearby schools
GreatSchools rating
- 3/10Harold Steele Elementary SchoolGrades: PK-5Distance: 0.5 mi
- 4/10Gridley Middle SchoolGrades: 6-8Distance: 1.2 mi
- 5/10Sahuaro High SchoolGrades: 8-12Distance: 1.2 mi
Schools provided by the listing agent
- Elementary: Steele
- Middle: Gridley
- High: Sahuaro
- District: TUSD
Source: MLS of Southern Arizona. This data may not be complete. We recommend contacting the local school district to confirm school assignments for this home.
Get a cash offer in 3 minutes
Find out how much your home could sell for in as little as 3 minutes with a no-obligation cash offer.
Estimated market value
$264,100
Get a cash offer in 3 minutes
Find out how much your home could sell for in as little as 3 minutes with a no-obligation cash offer.
Estimated market value
$264,100

