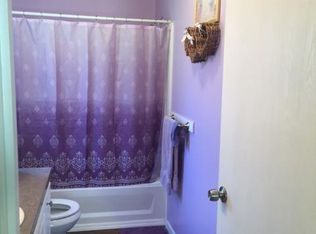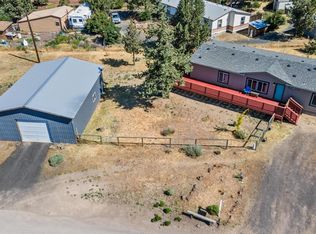Closed
$515,000
8695 SW Crater Loop Rd, Terrebonne, OR 97760
3beds
2baths
1,404sqft
Manufactured On Land, Manufactured Home
Built in 1995
1.15 Acres Lot
$511,100 Zestimate®
$367/sqft
$1,486 Estimated rent
Home value
$511,100
Estimated sales range
Not available
$1,486/mo
Zestimate® history
Loading...
Owner options
Explore your selling options
What's special
BRAND NEW FULL RENOVATION! Step into this beautiful turn-key home to find it is as good as new. Interior renovations include: luxury vinyl plank, carpet, doors, paint, and more! Kitchen features hickory cabinets, brand new SS appliances, gorgeous butcher block countertops and tile backsplash. Primary bedroom stuns with tall ceilings, tiled step-in shower, double vanity with marble top and HUGE closet. Guest bedrooms ready for family or home office. Tiled tub surround in hall bathroom. Brand new heat pump and furnace, 1 year old. House has all-new cedar siding, metal roof, new windows, and new exterior doors. Expansive front deck for mountain viewing, covered back porch leads to a shady area ready for landscaping. XL garage also has new siding and new roof, 2 car + extra workspace! Property is fully fenced and backs to CRR owned property. You won't want to miss this deal!
Zillow last checked: 8 hours ago
Listing updated: August 13, 2025 at 02:33pm
Listed by:
Crooked River Realty 541-923-2000
Bought with:
LivOregon Real Estate LLC
Source: Oregon Datashare,MLS#: 220206472
Facts & features
Interior
Bedrooms & bathrooms
- Bedrooms: 3
- Bathrooms: 2
Heating
- Electric, Forced Air, Heat Pump
Cooling
- Central Air, Heat Pump
Appliances
- Included: Dishwasher, Range, Range Hood, Refrigerator, Water Heater
Features
- Double Vanity, Pantry, Primary Downstairs, Stone Counters, Tile Shower, Vaulted Ceiling(s), Walk-In Closet(s)
- Flooring: Concrete, Simulated Wood, Vinyl
- Windows: Double Pane Windows, Vinyl Frames
- Has fireplace: No
- Common walls with other units/homes: No Common Walls
Interior area
- Total structure area: 1,404
- Total interior livable area: 1,404 sqft
Property
Parking
- Total spaces: 2
- Parking features: Detached, Driveway, Gravel, RV Access/Parking, Storage
- Garage spaces: 2
- Has uncovered spaces: Yes
Features
- Levels: One
- Stories: 1
- Patio & porch: Deck
- Fencing: Fenced
- Has view: Yes
- View description: Mountain(s), Neighborhood, Territorial
Lot
- Size: 1.15 Acres
- Features: Sloped
Details
- Parcel number: 6509
- Zoning description: CRRR
- Special conditions: Standard
Construction
Type & style
- Home type: MobileManufactured
- Architectural style: Ranch
- Property subtype: Manufactured On Land, Manufactured Home
Materials
- Frame
- Foundation: Pillar/Post/Pier
- Roof: Metal
Condition
- New construction: No
- Year built: 1995
Utilities & green energy
- Sewer: Septic Tank, Standard Leach Field
- Water: Backflow Domestic, Public
Community & neighborhood
Security
- Security features: Smoke Detector(s)
Community
- Community features: Access to Public Lands, Park, Playground, Sport Court, Trail(s)
Location
- Region: Terrebonne
- Subdivision: Crr
HOA & financial
HOA
- Has HOA: Yes
- HOA fee: $300 semi-annually
- Amenities included: Golf Course, Park, Pickleball Court(s), Pool, Snow Removal, Tennis Court(s)
Other
Other facts
- Body type: Double Wide
- Listing terms: Cash,Conventional,FHA,VA Loan
- Road surface type: Gravel
Price history
| Date | Event | Price |
|---|---|---|
| 8/12/2025 | Sold | $515,000+0%$367/sqft |
Source: | ||
| 8/1/2025 | Pending sale | $514,900$367/sqft |
Source: | ||
| 7/25/2025 | Listed for sale | $514,900+77.6%$367/sqft |
Source: | ||
| 5/6/2024 | Sold | $290,000-4.9%$207/sqft |
Source: | ||
| 4/8/2024 | Pending sale | $305,000$217/sqft |
Source: | ||
Public tax history
| Year | Property taxes | Tax assessment |
|---|---|---|
| 2024 | $2,795 +3.7% | $160,000 +3% |
| 2023 | $2,694 +3.1% | $155,340 +3% |
| 2022 | $2,614 +4.9% | $150,820 +3% |
Find assessor info on the county website
Neighborhood: 97760
Nearby schools
GreatSchools rating
- 6/10Terrebonne Community SchoolGrades: K-5Distance: 8.7 mi
- 4/10Elton Gregory Middle SchoolGrades: 6-8Distance: 11.3 mi
- 4/10Redmond High SchoolGrades: 9-12Distance: 13.2 mi
Schools provided by the listing agent
- Elementary: Terrebonne Community School
- Middle: Elton Gregory Middle
- High: Redmond High
Source: Oregon Datashare. This data may not be complete. We recommend contacting the local school district to confirm school assignments for this home.

