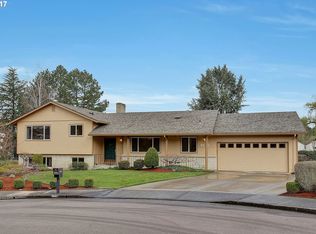Hard to find one-level home in Raleigh Hills. Convenient location close to Portland Golf Club and shopping. Master suite plus two bedrooms, large guest bath. The dining and formal living room have vaulted wood ceilings with center beam, wood burning fireplace and plantation shutters. Large FR off kitchen has lots of storage, incl. extra storage closets, gas fireplace & skylight. Over-sized garage, large decks off slider oversee beautiful fenced back yard. Fresh paint interior & exterior.
This property is off market, which means it's not currently listed for sale or rent on Zillow. This may be different from what's available on other websites or public sources.
