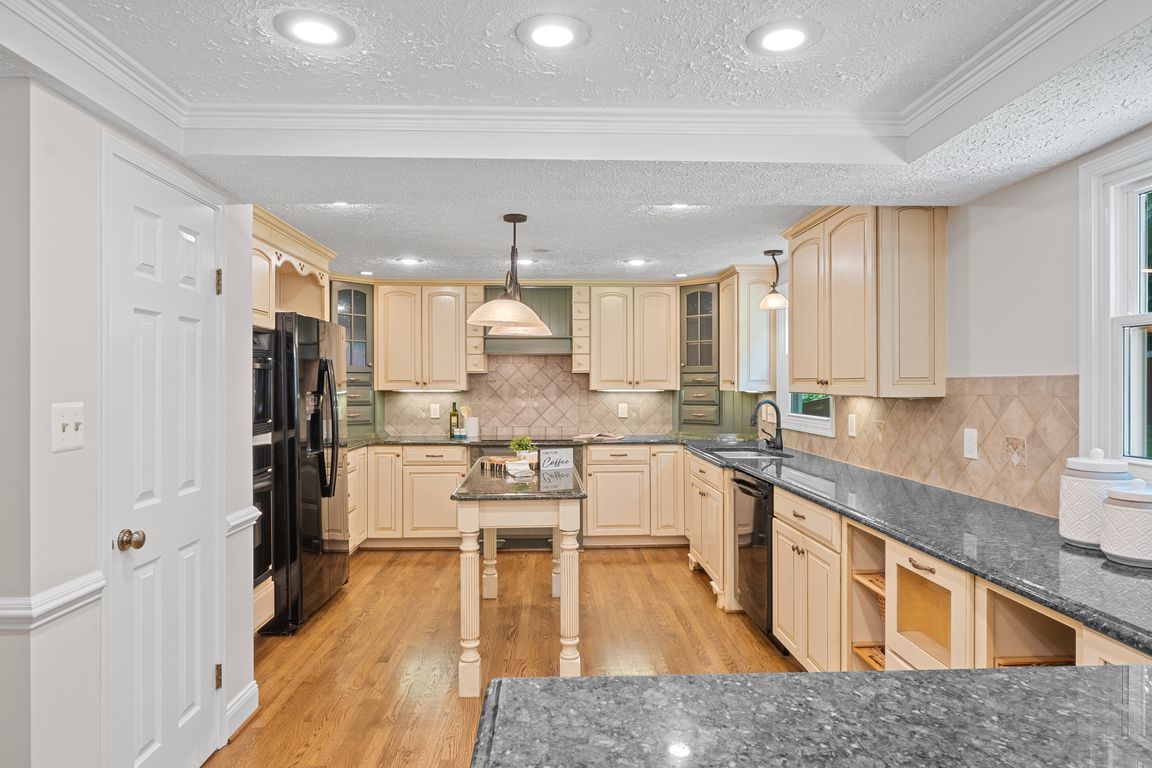Open: Sat 1pm-3pm

Coming soon
$869,000
4beds
2,874sqft
8695 Young Ct, Springfield, VA 22153
4beds
2,874sqft
Single family residence
Built in 1983
9,957 sqft
2 Attached garage spaces
$302 price/sqft
What's special
Coming Soon! Beautiful Single Family Home, 4 Bdrms, 3.5 Bathrooms, 2 Car garage with Stunning Chef's Kitchen, Luxurious Primary Bedroom and Bathroom Suite. Exceptional Lot and Location!
- 6 days |
- 982 |
- 69 |
Source: Bright MLS,MLS#: VAFX2270110
Travel times
Kitchen
Living Room
Primary Bedroom
Zillow last checked: 7 hours ago
Listing updated: September 29, 2025 at 10:18am
Listed by:
Jenny Ko 703-380-8825,
RE/MAX Gateway, LLC
Source: Bright MLS,MLS#: VAFX2270110
Facts & features
Interior
Bedrooms & bathrooms
- Bedrooms: 4
- Bathrooms: 4
- Full bathrooms: 3
- 1/2 bathrooms: 1
- Main level bathrooms: 1
Rooms
- Room types: Living Room, Dining Room, Primary Bedroom, Bedroom 2, Bedroom 3, Bedroom 4, Kitchen, Family Room, Den, Office, Recreation Room, Bathroom 2, Primary Bathroom, Half Bath
Primary bedroom
- Level: Upper
Bedroom 2
- Level: Upper
Bedroom 3
- Level: Upper
Bedroom 4
- Level: Upper
Primary bathroom
- Level: Upper
Bathroom 2
- Level: Upper
Den
- Level: Lower
Dining room
- Level: Main
Family room
- Level: Main
Half bath
- Level: Main
Kitchen
- Level: Main
Living room
- Level: Main
Office
- Level: Lower
Recreation room
- Level: Lower
Heating
- Heat Pump, Electric
Cooling
- Central Air, Electric
Appliances
- Included: Microwave, Cooktop, Dishwasher, Disposal, Dryer, Oven, Refrigerator, Washer, Water Heater, Electric Water Heater
- Laundry: Upper Level
Features
- Kitchen - Gourmet, Kitchen Island, Kitchen - Table Space, Attic/House Fan, Soaking Tub, Bathroom - Tub Shower, Breakfast Area, Recessed Lighting, Walk-In Closet(s), Dry Wall, Tray Ceiling(s)
- Flooring: Hardwood, Carpet, Ceramic Tile
- Basement: Finished,Front Entrance,Sump Pump,Windows,Partial,Concrete,Heated
- Number of fireplaces: 1
Interior area
- Total structure area: 2,874
- Total interior livable area: 2,874 sqft
- Finished area above ground: 2,134
- Finished area below ground: 740
Property
Parking
- Total spaces: 2
- Parking features: Garage Faces Front, Asphalt, Attached
- Attached garage spaces: 2
- Has uncovered spaces: Yes
Accessibility
- Accessibility features: None
Features
- Levels: Three
- Stories: 3
- Pool features: None
Lot
- Size: 9,957 Square Feet
Details
- Additional structures: Above Grade, Below Grade
- Parcel number: 0981 05090007
- Zoning: 131
- Special conditions: Standard
Construction
Type & style
- Home type: SingleFamily
- Architectural style: Colonial
- Property subtype: Single Family Residence
Materials
- Vinyl Siding, Brick Front, Combination
- Foundation: Concrete Perimeter
- Roof: Asphalt
Condition
- Very Good
- New construction: No
- Year built: 1983
Utilities & green energy
- Electric: 120/240V
- Sewer: Public Sewer
- Water: Public
Community & HOA
Community
- Subdivision: Middle Valley
HOA
- Has HOA: No
Location
- Region: Springfield
Financial & listing details
- Price per square foot: $302/sqft
- Tax assessed value: $919,130
- Annual tax amount: $10,625
- Date on market: 10/10/2025
- Listing agreement: Exclusive Right To Sell
- Listing terms: Conventional,FHA,VA Loan,Cash
- Ownership: Fee Simple