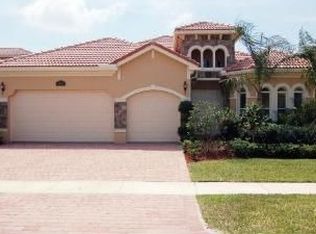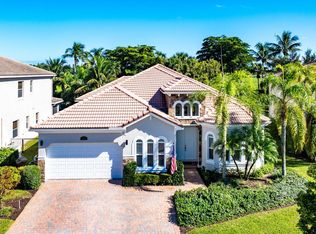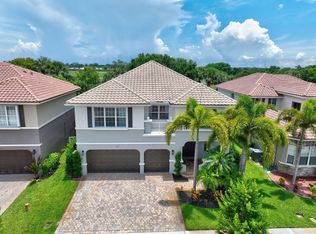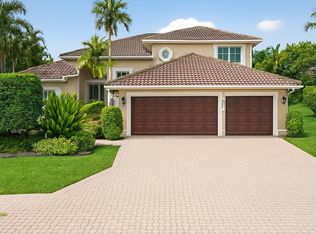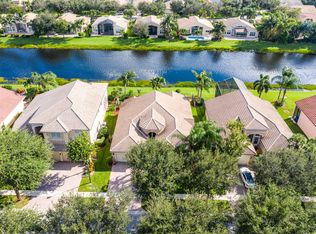Pride of ownership shines in this beautiful, solidly built Centerline POOL home in highly desirable, prestigious Cobblestone Creek. LOCATION is everything with new shopping, highly rated schools, easy access to Florida Turnpike, and a short drive to the beach as well as Wellington's famous Equestrian facilities. Freshly painted interior October 2025 & exterior 11/2024; CBS constructed home (1st, 2nd floor, and sub floor) Large corner lot w/ metal privacy fence, hedges & trees; Designer salt water pool w/ travertine tile & water feature is heated (2021); Refurbished maple cabinets throughout; Hardwood floors throughout 2nd floor, downstairs office, & stairs; crown molding adds a classic touch; French doors & built-in TV unit in the office/guest room close to 3rd full bath downstairs. Additional features include: New Washer/Dryer 2025; Impact windows on second floor; newer high-end Lennox A/C units w/digital thermostats; EV Ready; Smart Home video doorbell; Entry keypad, motion detector, window and door sensors and state of the art external camera security system! All of it conveys! Hurry! Don't miss this clean, ready to move in home waiting for a new owner to love it!
For sale
Price cut: $15K (11/24)
$899,999
8697 Cobblestone Point Circle, Boynton Beach, FL 33472
5beds
3,363sqft
Est.:
Single Family Residence
Built in 2006
8,398 Square Feet Lot
$866,000 Zestimate®
$268/sqft
$460/mo HOA
What's special
- 46 days |
- 1,037 |
- 57 |
Zillow last checked: 8 hours ago
Listing updated: November 24, 2025 at 02:24am
Listed by:
Pierrette P. Lagor 561-254-2368,
United Realty Group, Inc
Source: BeachesMLS,MLS#: RX-11138233 Originating MLS: Beaches MLS
Originating MLS: Beaches MLS
Tour with a local agent
Facts & features
Interior
Bedrooms & bathrooms
- Bedrooms: 5
- Bathrooms: 3
- Full bathrooms: 3
Rooms
- Room types: Den/Office, Family Room
Primary bedroom
- Level: 2
- Area: 336 Square Feet
- Dimensions: 21 x 16
Family room
- Level: 1
- Area: 336 Square Feet
- Dimensions: 21 x 16
Kitchen
- Level: 1
- Area: 224 Square Feet
- Dimensions: 16 x 14
Living room
- Level: 1
- Area: 252 Square Feet
- Dimensions: 18 x 14
Heating
- Central, Electric
Cooling
- Central Air, Electric
Appliances
- Included: Dishwasher, Disposal, Dryer, Microwave, Electric Range, Refrigerator, Wall Oven, Washer, Electric Water Heater
- Laundry: Sink, Inside
Features
- Built-in Features, Ctdrl/Vault Ceilings, Entrance Foyer, Kitchen Island, Pantry, Roman Tub, Second/Third Floor Concrete, Walk-In Closet(s)
- Flooring: Ceramic Tile, Wood
- Doors: French Doors
- Windows: Arched, Blinds, Drapes, Panel Shutters (Partial), Impact Glass (Partial)
Interior area
- Total structure area: 4,148
- Total interior livable area: 3,363 sqft
Video & virtual tour
Property
Parking
- Total spaces: 2
- Parking features: Driveway, Garage - Attached, Auto Garage Open
- Attached garage spaces: 2
- Has uncovered spaces: Yes
Features
- Levels: Multi/Split
- Stories: 2
- Patio & porch: Covered Patio
- Exterior features: Auto Sprinkler
- Has private pool: Yes
- Pool features: Heated, In Ground, Salt Water, Community
- Spa features: Community
- Fencing: Fenced
- Has view: Yes
- View description: Garden
- Waterfront features: None
Lot
- Size: 8,398 Square Feet
- Features: < 1/4 Acre, Corner Lot, Sidewalks
Details
- Parcel number: 00424520050011020
- Zoning: AGR-PUD
Construction
Type & style
- Home type: SingleFamily
- Architectural style: Mediterranean
- Property subtype: Single Family Residence
Materials
- CBS
- Roof: Barrel
Condition
- Resale
- New construction: No
- Year built: 2006
Details
- Builder model: Farmington
Utilities & green energy
- Sewer: Public Sewer
- Water: Public, Well
- Utilities for property: Cable Connected, Electricity Connected
Community & HOA
Community
- Features: Clubhouse, Fitness Center, Manager on Site, Sidewalks, No Membership Avail, Gated
- Security: Gated with Guard, Motion Detector, Security System Owned
- Subdivision: Cobblestone Creek
HOA
- Has HOA: Yes
- Services included: Cable TV, Common Areas, Other, Recrtnal Facility, Security
- HOA fee: $460 monthly
- Application fee: $250
Location
- Region: Boynton Beach
Financial & listing details
- Price per square foot: $268/sqft
- Tax assessed value: $699,814
- Annual tax amount: $5,839
- Date on market: 11/5/2025
- Listing terms: Cash,Conventional
- Electric utility on property: Yes
Estimated market value
$866,000
$823,000 - $909,000
$6,602/mo
Price history
Price history
| Date | Event | Price |
|---|---|---|
| 11/24/2025 | Price change | $899,999-1.6%$268/sqft |
Source: | ||
| 11/8/2025 | Listed for sale | $915,000$272/sqft |
Source: | ||
| 9/22/2025 | Listing removed | $5,995$2/sqft |
Source: BeachesMLS #R11117343 Report a problem | ||
| 9/4/2025 | Price change | $5,995-7.8%$2/sqft |
Source: BeachesMLS #R11117343 Report a problem | ||
| 9/4/2025 | Price change | $915,000-1.1%$272/sqft |
Source: | ||
Public tax history
Public tax history
| Year | Property taxes | Tax assessment |
|---|---|---|
| 2024 | $5,839 +2.5% | $371,653 +3% |
| 2023 | $5,696 +0.9% | $360,828 +3% |
| 2022 | $5,647 +11.8% | $350,318 +13.8% |
Find assessor info on the county website
BuyAbility℠ payment
Est. payment
$6,325/mo
Principal & interest
$4245
Property taxes
$1305
Other costs
$775
Climate risks
Neighborhood: Countryside Meadows
Nearby schools
GreatSchools rating
- 8/10Sunset Palms Elementary SchoolGrades: PK-5Distance: 0.8 mi
- 7/10Somerset Academy Canyons Middle SchoolGrades: 6-8Distance: 0.8 mi
- 6/10Park Vista Community High SchoolGrades: 9-12Distance: 3 mi
Schools provided by the listing agent
- Elementary: Sunset Palms Elementary School
- Middle: West Boynton
- High: Park Vista Community High School
Source: BeachesMLS. This data may not be complete. We recommend contacting the local school district to confirm school assignments for this home.
- Loading
- Loading
