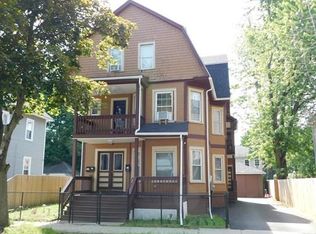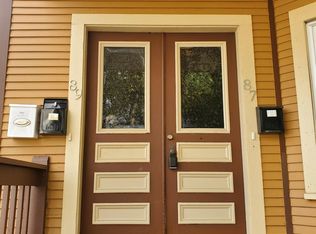Move in Ready! This beautiful Large two-family with three levels of living boasts over 3,480 sq.ft. of living. The 1st & 2nd units offer: 3/4 bedrooms, full bathrooms, large living rooms gorgeous floors through-out, and spacious kitchens and dining rooms with front rear porches with extra storage. The 3rd level has been beautiful designed as a teen suite/in-law suite with a newer kitchenette and dining area, a living room, 2 spacious bedrooms with closets, a full bathroom and two means of egresses. The utilities for the 3rd level are combined with 2nd floor. The mechanics are solid; newer roof rear approx.10 yrs. & newer Utica gas boiler, newer Rheem gas hot water tanks, electrical, windows, laundry hook ups in the basement. "But wait, there's more!" The detached two car garage has plenty for all your toys and one side is currently being used as a home gym. This property is conveniently located within walking distance to restaurant.Group showing only Tuesday, June 8, 2021 3PM to 5PM
This property is off market, which means it's not currently listed for sale or rent on Zillow. This may be different from what's available on other websites or public sources.

