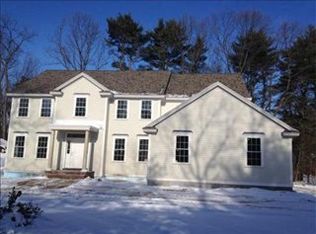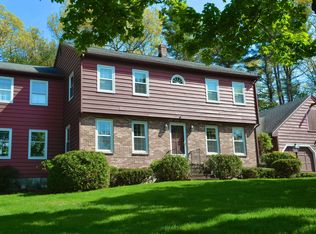Sold for $1,100,015
$1,100,015
87 Ballardvale Rd, Andover, MA 01810
3beds
2,304sqft
Single Family Residence
Built in 1955
0.59 Acres Lot
$1,096,400 Zestimate®
$477/sqft
$5,178 Estimated rent
Home value
$1,096,400
$998,000 - $1.21M
$5,178/mo
Zestimate® history
Loading...
Owner options
Explore your selling options
What's special
Picture Perfect! Cheer Up! Your fun new Andover home is here! So many buyer benefits: 1. "Yard of the Year" award winner. Fully fenced, large & level, amazing backyard area with beautiful enlarged patio. Plenty of room to host birthday parties, family reunions, wiffle ball tournaments, tend the garden, or to just sit & talk awhile! 2. In 2010, the home was completely renovated! 3. It's updated, turn key condition & ready for immediate happiness! 4. 1st floor primary bedroom & private full bathroom! 5. You can see the South Elementary School from the top of the driveway. There is a sidewalk (1 house away) to the school, only .03 mile from the home! 6. There is a big neighborhood directly across the street for family walks, bike riding & dog walking! 7. Bonus playroom room, office/exercise & full bath in the LL! 8. Wood burning fireplace inside & outside! 9. Whole house generator! 10. In 2022 brand new enlarged driveway! Continue the Love, this is Special!
Zillow last checked: 8 hours ago
Listing updated: June 24, 2025 at 11:36am
Listed by:
Carla Burns 978-376-5448,
Coldwell Banker Realty - Andovers/Readings Regional 978-475-2201
Bought with:
The Lucci Witte Team
William Raveis R.E. & Home Services
Source: MLS PIN,MLS#: 73373712
Facts & features
Interior
Bedrooms & bathrooms
- Bedrooms: 3
- Bathrooms: 4
- Full bathrooms: 3
- 1/2 bathrooms: 1
Primary bedroom
- Features: Bathroom - Full, Beamed Ceilings, Coffered Ceiling(s), Walk-In Closet(s), Flooring - Hardwood, Lighting - Overhead
- Level: First
- Area: 204
- Dimensions: 12 x 17
Bedroom 2
- Features: Closet/Cabinets - Custom Built, Flooring - Hardwood, Lighting - Overhead, Closet - Double
- Level: Second
- Area: 180
- Dimensions: 12 x 15
Bedroom 3
- Features: Closet, Flooring - Hardwood, Lighting - Overhead, Closet - Double
- Level: Second
- Area: 180
- Dimensions: 12 x 15
Primary bathroom
- Features: Yes
Bathroom 1
- Features: Bathroom - Half, Flooring - Stone/Ceramic Tile
- Level: First
- Area: 30
- Dimensions: 5 x 6
Bathroom 2
- Features: Bathroom - Full, Flooring - Stone/Ceramic Tile
- Level: First
- Area: 54
- Dimensions: 6 x 9
Bathroom 3
- Features: Bathroom - Full, Flooring - Stone/Ceramic Tile
- Level: Second
- Area: 64
- Dimensions: 8 x 8
Dining room
- Features: Flooring - Hardwood, Chair Rail, Wainscoting, Crown Molding
- Level: First
- Area: 154
- Dimensions: 11 x 14
Family room
- Features: Closet, Closet/Cabinets - Custom Built, Flooring - Hardwood, Exterior Access, Recessed Lighting
- Level: First
- Area: 375
- Dimensions: 15 x 25
Kitchen
- Features: Flooring - Hardwood, Countertops - Stone/Granite/Solid, Kitchen Island, Recessed Lighting, Stainless Steel Appliances, Gas Stove
- Level: First
- Area: 154
- Dimensions: 11 x 14
Office
- Features: Closet, Flooring - Stone/Ceramic Tile
- Level: Basement
- Area: 99
- Dimensions: 9 x 11
Heating
- Forced Air, Natural Gas, Propane
Cooling
- Central Air
Appliances
- Included: Water Heater, Range, Dishwasher, Disposal, Refrigerator, Washer, Dryer
- Laundry: Flooring - Stone/Ceramic Tile, Second Floor
Features
- Recessed Lighting, Closet, Bathroom - 3/4, Play Room, Office, 3/4 Bath, Wired for Sound
- Flooring: Tile, Carpet, Hardwood, Flooring - Wall to Wall Carpet, Flooring - Stone/Ceramic Tile
- Windows: Insulated Windows, Screens
- Basement: Full,Crawl Space,Partially Finished,Bulkhead,Concrete
- Number of fireplaces: 1
- Fireplace features: Family Room
Interior area
- Total structure area: 2,304
- Total interior livable area: 2,304 sqft
- Finished area above ground: 1,896
- Finished area below ground: 408
Property
Parking
- Total spaces: 7
- Parking features: Detached, Garage Faces Side, Paved Drive, Off Street, Paved
- Garage spaces: 1
- Uncovered spaces: 6
Accessibility
- Accessibility features: No
Features
- Patio & porch: Patio
- Exterior features: Patio, Rain Gutters, Storage, Professional Landscaping, Sprinkler System, Decorative Lighting, Screens, Fenced Yard, Stone Wall
- Fencing: Fenced
Lot
- Size: 0.59 Acres
- Features: Wooded
Details
- Parcel number: M:00098 B:00003 L:00000,1841684
- Zoning: SRB
Construction
Type & style
- Home type: SingleFamily
- Architectural style: Cape
- Property subtype: Single Family Residence
Materials
- Frame
- Foundation: Concrete Perimeter, Block
- Roof: Shingle
Condition
- Year built: 1955
Utilities & green energy
- Electric: Generator, Circuit Breakers
- Sewer: Public Sewer
- Water: Public
- Utilities for property: for Gas Range
Community & neighborhood
Security
- Security features: Security System
Community
- Community features: Public Transportation, Tennis Court(s), Park, Walk/Jog Trails, Private School, Public School, T-Station
Location
- Region: Andover
- Subdivision: Part of the Enfield Drive, Tilton Lane, Blackberry Lane, Teaberry Lane & South School Neighborhood!
Other
Other facts
- Road surface type: Paved
Price history
| Date | Event | Price |
|---|---|---|
| 6/24/2025 | Sold | $1,100,015+14.7%$477/sqft |
Source: MLS PIN #73373712 Report a problem | ||
| 5/21/2025 | Contingent | $959,000$416/sqft |
Source: MLS PIN #73373712 Report a problem | ||
| 5/13/2025 | Listed for sale | $959,000+48.7%$416/sqft |
Source: MLS PIN #73373712 Report a problem | ||
| 9/30/2016 | Listing removed | $645,000$280/sqft |
Source: Keller Williams Realty #72051993 Report a problem | ||
| 9/23/2016 | Pending sale | $645,000$280/sqft |
Source: Keller Williams Realty #72051993 Report a problem | ||
Public tax history
| Year | Property taxes | Tax assessment |
|---|---|---|
| 2025 | $11,153 | $865,900 |
| 2024 | $11,153 +4.5% | $865,900 +10.8% |
| 2023 | $10,671 | $781,200 |
Find assessor info on the county website
Neighborhood: 01810
Nearby schools
GreatSchools rating
- 9/10South Elementary SchoolGrades: K-5Distance: 0.4 mi
- 8/10Andover West Middle SchoolGrades: 6-8Distance: 2.3 mi
- 10/10Andover High SchoolGrades: 9-12Distance: 2.3 mi
Schools provided by the listing agent
- Elementary: South
- Middle: Doherty
- High: A.H.S.
Source: MLS PIN. This data may not be complete. We recommend contacting the local school district to confirm school assignments for this home.
Get a cash offer in 3 minutes
Find out how much your home could sell for in as little as 3 minutes with a no-obligation cash offer.
Estimated market value$1,096,400
Get a cash offer in 3 minutes
Find out how much your home could sell for in as little as 3 minutes with a no-obligation cash offer.
Estimated market value
$1,096,400

