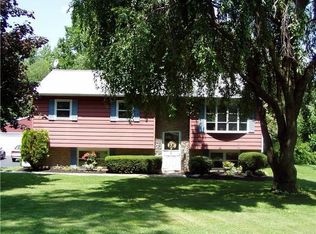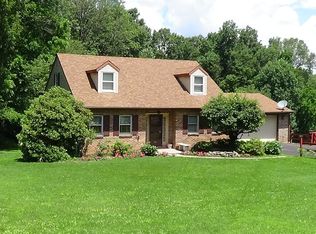Situated on 3.66 acres in the Brandywine School District this 3 bedroom ranch home with full finished basement offers country living at an affordable price. Featuring an eat-in kitchen with tile backsplash and large pantry, a cozy family room with floor to ceiling brick hearth fireplace with woodstove, 3 bedrooms, and full bath on the main level. The walk-out Lower level includes a spacious family room with 2-sided stone fireplace, coal stove, laundry room, half bath, and garage. The 16x14 deck overlooks the private, partially wooded lot, ideal for a vegetable garden, trail rides, tree houses, campfires, or riding ATV???s. Wrap around driveway with 10+ car parking makes the property ideal for large gatherings. Get away from it all in your own backyard, minutes from the Lehigh Valley. Welcome home!
This property is off market, which means it's not currently listed for sale or rent on Zillow. This may be different from what's available on other websites or public sources.

