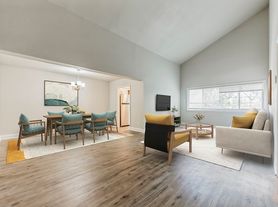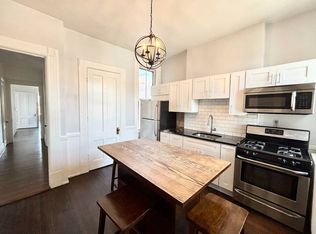This 2 bedroom, 2.5 Bathroom townhouse with two floors of living space is located in a quiet neighborhood in the north colonie school district and is only a short drive away from Route 9, Latham, Siena College, shopping, restaurants and more!
This home features a beautiful view out of sliding glass doors to your private backyard. Featuring hardwood floors in the dining room, carpet and tiled floors throughout, central air, and an attached 1 car garage!
Both bedrooms are located upstairs and are very spacious. The first bedroom measures 12'4ft x 15'3ft. The master suite measures 11'8ft x 19'6ft.
The master suite has high vaulted ceilings, two built-in bench window seats, a large closet and a private en-suite master bathroom with a tub & separate standing shower.
The second bedroom is very spacious and has a walk in closet and its own secondary bathroom. Upstairs, tenants will also have access to the laundry closet with a huge cedar closet!
Downstairs, the kitchen features a dishwasher, garbage disposal, built-in microwave, and tons of cabinet and counter space! The dining area is open to the living room where there is a beautiful decor fireplace and ample natural light from the sliding glass doors that gives access to the patio and partially fenced backyard! The first floor also features a half bath and an additional storage closet.
12 months. All utilities separate. Snow and lawn care are tenant responsibility.
House for rent
Accepts Zillow applications
$1,995/mo
87 Bridgewood Ln, Watervliet, NY 12189
2beds
1,651sqft
Price may not include required fees and charges.
Single family residence
Available now
No pets
Central air
In unit laundry
Attached garage parking
Baseboard
What's special
Decor fireplacePrivate backyardCentral airNatural lightLaundry closetLarge closetPrivate en-suite master bathroom
- 30 days
- on Zillow |
- -- |
- -- |
Travel times
Facts & features
Interior
Bedrooms & bathrooms
- Bedrooms: 2
- Bathrooms: 3
- Full bathrooms: 2
- 1/2 bathrooms: 1
Heating
- Baseboard
Cooling
- Central Air
Appliances
- Included: Dishwasher, Dryer, Freezer, Microwave, Oven, Refrigerator, Washer
- Laundry: In Unit
Features
- Walk In Closet
- Flooring: Carpet, Hardwood
Interior area
- Total interior livable area: 1,651 sqft
Property
Parking
- Parking features: Attached
- Has attached garage: Yes
- Details: Contact manager
Features
- Exterior features: Heating system: Baseboard, Walk In Closet
Details
- Parcel number: 0126893218143
Construction
Type & style
- Home type: SingleFamily
- Property subtype: Single Family Residence
Community & HOA
Location
- Region: Watervliet
Financial & listing details
- Lease term: 1 Year
Price history
| Date | Event | Price |
|---|---|---|
| 8/25/2025 | Price change | $1,995-1.5%$1/sqft |
Source: Zillow Rentals | ||
| 8/15/2025 | Price change | $2,025-1.2%$1/sqft |
Source: Zillow Rentals | ||
| 7/30/2025 | Listed for rent | $2,050-3.5%$1/sqft |
Source: Zillow Rentals | ||
| 6/17/2025 | Listing removed | $2,125$1/sqft |
Source: Zillow Rentals | ||
| 5/30/2025 | Price change | $2,125-2.3%$1/sqft |
Source: Zillow Rentals | ||

