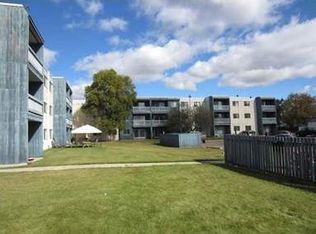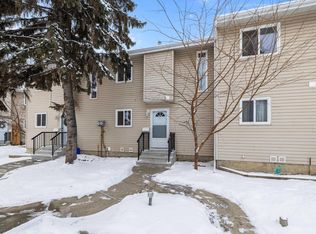TURNKEY townhouse style condo walking distance to Brookwood, Woodhaven, St. Thomas and St. Marguerite Schools, parks and walking trails! Perfect for a young family or anybody thinking of downsizing or retiring. The home has been recently updated with all new flooring and trim, new paint, countertops, tile backsplash, sinks, toilets, appliances, fixtures and light fixtures! West facing fenced back yard bring in lots of light into this unit! Main floor features spacious living room, dining area, kitchen with plenty of storage, 2 pc bath. Upstairs you will find primary suite with a large walk in closet, access to main 4 pc bath & two more bedrooms! Basement is mostly finished featuring large family/flex room, laundry & utility area. One parking stall out front is included & you can rent additional stalls if needed. Just move in and enjoy!
This property is off market, which means it's not currently listed for sale or rent on Zillow. This may be different from what's available on other websites or public sources.

