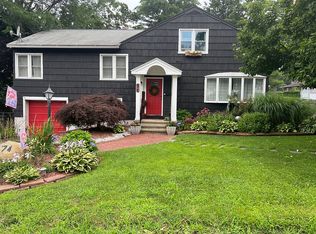Come visit this super property located in the East Mountain neighborhood of sprawling Waterbury. This meticulously maintained 3 B/R, 2 F/B split-level will not be on the market long! Sip your morning coffee or relax with a nice beverage in the spacious, window-surrounded, sun-filled Family Room. The open floor plan on the main floor guarantees holidays and special occasions will be easily outfitted in the adjacent living room, dining room and kitchen - fit for any culinary aficionado to show off their talents to family and friends. Head down to the lower level and bask by the warmth of the corner pellet stove on one end or shoot a game of pool at the room's other end. Skip down another couple steps to a cozy room perfect for another bedroom or quiet office space. A quaint backyard with a shed is just the right size for springtime festivities and summer barbeques! This house is a must see-it's ready for the new owners to move right in and begin the next chapter of theIr lives! Schedule your private showing now-you don't want to miss this!
This property is off market, which means it's not currently listed for sale or rent on Zillow. This may be different from what's available on other websites or public sources.
