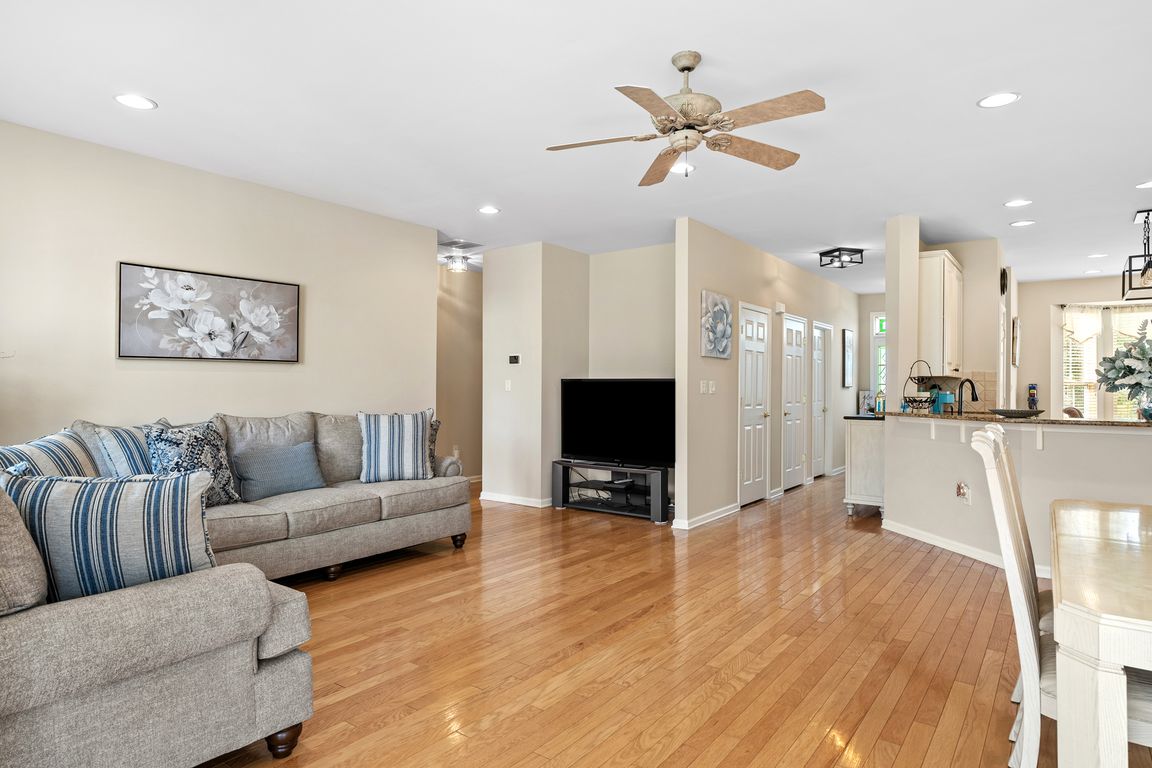
Pending
$480,000
2beds
1,702sqft
87 Chamber Ln, Columbus, NJ 08022
2beds
1,702sqft
Single family residence
Built in 2001
8,843 sqft
2 Attached garage spaces
$282 price/sqft
$300 monthly HOA fee
What's special
Spacious primary bedroomOpen-concept floor planBright eating areaSliding patio doorWhite cabinetryBeautiful hardwood flooringElegant granite countertops
This stunning Ash Model is ready to welcome its new owners! The kitchen features elegant granite countertops, white cabinetry, and a bright eating area. Its open-concept floor plan flows seamlessly from the kitchen into the dining and living rooms, creating a perfect space for everyday living and entertaining. An expanded area ...
- 67 days |
- 57 |
- 0 |
Likely to sell faster than
Source: Bright MLS,MLS#: NJBL2096616
Travel times
Living Room
Kitchen
Primary Bedroom
Zillow last checked: 8 hours ago
Listing updated: October 10, 2025 at 03:56am
Listed by:
Jen Jopko 609-587-9300,
RE/MAX Tri County
Source: Bright MLS,MLS#: NJBL2096616
Facts & features
Interior
Bedrooms & bathrooms
- Bedrooms: 2
- Bathrooms: 2
- Full bathrooms: 2
- Main level bathrooms: 2
- Main level bedrooms: 2
Rooms
- Room types: Dining Room, Primary Bedroom, Sitting Room, Bedroom 2, Kitchen, Breakfast Room, Great Room
Primary bedroom
- Level: Main
- Area: 195 Square Feet
- Dimensions: 15 x 13
Bedroom 2
- Level: Main
- Area: 110 Square Feet
- Dimensions: 11 x 10
Breakfast room
- Level: Main
- Area: 72 Square Feet
- Dimensions: 9 x 8
Dining room
- Level: Main
- Area: 204 Square Feet
- Dimensions: 12 x 17
Great room
- Level: Main
- Area: 204 Square Feet
- Dimensions: 12 x 17
Kitchen
- Features: Eat-in Kitchen
- Level: Main
- Area: 120 Square Feet
- Dimensions: 12 x 10
Sitting room
- Level: Main
- Area: 96 Square Feet
- Dimensions: 12 x 8
Heating
- Forced Air, Natural Gas
Cooling
- Central Air, Electric
Appliances
- Included: Dishwasher, Dryer, Refrigerator, Cooktop, Washer, Gas Water Heater
- Laundry: Main Level
Features
- Eat-in Kitchen, 9'+ Ceilings
- Flooring: Carpet, Wood
- Has basement: No
- Has fireplace: No
Interior area
- Total structure area: 1,702
- Total interior livable area: 1,702 sqft
- Finished area above ground: 1,702
- Finished area below ground: 0
Property
Parking
- Total spaces: 4
- Parking features: Garage Faces Front, Inside Entrance, Asphalt, Driveway, Attached
- Attached garage spaces: 2
- Uncovered spaces: 2
Accessibility
- Accessibility features: None
Features
- Levels: One
- Stories: 1
- Pool features: Community
Lot
- Size: 8,843 Square Feet
- Dimensions: 0.00 x 135.00
- Features: Level, Open Lot, Middle Of Block
Details
- Additional structures: Above Grade, Below Grade
- Parcel number: 1800023 0300004
- Zoning: R-1
- Special conditions: Standard
Construction
Type & style
- Home type: SingleFamily
- Architectural style: Ranch/Rambler
- Property subtype: Single Family Residence
Materials
- Vinyl Siding
- Foundation: Slab
- Roof: Shingle
Condition
- Excellent
- New construction: No
- Year built: 2001
Utilities & green energy
- Sewer: Public Sewer
- Water: Public
Community & HOA
Community
- Features: Pool
- Senior community: Yes
- Subdivision: Four Seasons
HOA
- Has HOA: Yes
- Amenities included: Clubhouse, Common Grounds, Fitness Center, Indoor Pool, Pool
- Services included: Maintenance Grounds
- HOA fee: $300 monthly
Location
- Region: Columbus
- Municipality: MANSFIELD TWP
Financial & listing details
- Price per square foot: $282/sqft
- Tax assessed value: $209,300
- Annual tax amount: $6,791
- Date on market: 9/24/2025
- Listing agreement: Exclusive Right To Sell
- Listing terms: Cash,Conventional
- Inclusions: Refrigerator, Washer And Dryer
- Ownership: Fee Simple