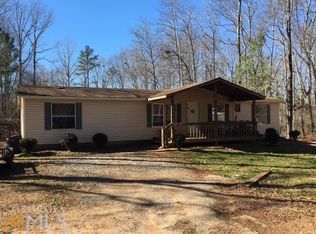Closed
$268,000
87 Chew Rd, Manchester, GA 31816
3beds
1,856sqft
Single Family Residence
Built in 2024
2.68 Acres Lot
$267,700 Zestimate®
$144/sqft
$2,161 Estimated rent
Home value
$267,700
Estimated sales range
Not available
$2,161/mo
Zestimate® history
Loading...
Owner options
Explore your selling options
What's special
THIS FABULOUS NEW CONSTRUCTION HOME has a target completion date of November 30, 2024!! This beautifully appointed ranch style home offers one level living with 1856 sqft, 3 bedrooms and 2 custom baths. Interior finishes include luxury vinyl plank flooring as well as tiled kitchen and baths. Other features include granite counters in kitchen & baths, custom cabinets, stainless appliances, split floor plan and walk in closets in all bedrooms. Relax on your front porch or unwind on the private 12 X 30 rear grilling deck that will be partially covered with a lovely pergola. Also included will be an 8 x 12 outbuilding, 3 car landscaped parking pad and architectural roof. Exterior is low maintenance hardy plank that is painted a crisp white with stained shutters and accents. Buyer modifications may can be made depending upon stage of construction. Nice rural location is 2.68 acres with beautiful hardwoods and well & septic tank. There is plenty of room for buyer to add a pool or a garden. Property is eligible for 100% USDA financing. Updated photos will be uploaded throughout the remainder of the construction. No HOA. Taxes are based on 2023 tax digest. Property is only minutes to Manchester and surrounding Woodbury, & Greenville. Approximately 30 - 45 minutes to Thomaston, Newnan, Columbus, Peachtree City & Newnan.
Zillow last checked: 8 hours ago
Listing updated: February 13, 2025 at 11:46am
Listed by:
Monica Evans 706-575-2884,
Evans Realty
Bought with:
Non Mls Salesperson, 409798
Non-Mls Company
Source: GAMLS,MLS#: 20180091
Facts & features
Interior
Bedrooms & bathrooms
- Bedrooms: 3
- Bathrooms: 2
- Full bathrooms: 2
- Main level bathrooms: 2
- Main level bedrooms: 3
Kitchen
- Features: Breakfast Area, Solid Surface Counters
Heating
- Electric, Central
Cooling
- Electric, Ceiling Fan(s), Central Air
Appliances
- Included: Electric Water Heater, Dishwasher, Microwave, Oven/Range (Combo), Refrigerator, Stainless Steel Appliance(s)
- Laundry: Other
Features
- Tile Bath, Walk-In Closet(s), Split Bedroom Plan
- Flooring: Tile, Carpet, Laminate
- Basement: Crawl Space
- Has fireplace: No
Interior area
- Total structure area: 1,856
- Total interior livable area: 1,856 sqft
- Finished area above ground: 1,856
- Finished area below ground: 0
Property
Parking
- Total spaces: 3
- Parking features: Off Street
Features
- Levels: One
- Stories: 1
- Patio & porch: Deck, Porch
Lot
- Size: 2.68 Acres
- Features: Level
Details
- Additional structures: Outbuilding
- Parcel number: 134074
Construction
Type & style
- Home type: SingleFamily
- Architectural style: Ranch
- Property subtype: Single Family Residence
Materials
- Concrete
- Roof: Composition
Condition
- New Construction
- New construction: Yes
- Year built: 2024
Utilities & green energy
- Sewer: Septic Tank
- Water: Well
- Utilities for property: Electricity Available
Community & neighborhood
Community
- Community features: None
Location
- Region: Manchester
- Subdivision: None
Other
Other facts
- Listing agreement: Exclusive Right To Sell
- Listing terms: Cash,Conventional,FHA,USDA Loan
Price history
| Date | Event | Price |
|---|---|---|
| 2/4/2025 | Sold | $268,000-16.2%$144/sqft |
Source: | ||
| 10/15/2024 | Pending sale | $319,900$172/sqft |
Source: | ||
| 4/25/2024 | Listed for sale | $319,900$172/sqft |
Source: | ||
Public tax history
| Year | Property taxes | Tax assessment |
|---|---|---|
| 2024 | $1,559 +1888.6% | $48,080 +1937.3% |
| 2023 | $78 -3.8% | $2,360 |
| 2022 | $82 -2.2% | $2,360 |
Find assessor info on the county website
Neighborhood: 31816
Nearby schools
GreatSchools rating
- 3/10Unity Elementary SchoolGrades: PK-5Distance: 22.9 mi
- 2/10Manchester Middle SchoolGrades: 6-8Distance: 3.4 mi
- 5/10Manchester High SchoolGrades: 9-12Distance: 3.4 mi
Schools provided by the listing agent
- Elementary: Mountain View
- Middle: Manchester
- High: Manchester
Source: GAMLS. This data may not be complete. We recommend contacting the local school district to confirm school assignments for this home.
Get pre-qualified for a loan
At Zillow Home Loans, we can pre-qualify you in as little as 5 minutes with no impact to your credit score.An equal housing lender. NMLS #10287.
Sell for more on Zillow
Get a Zillow Showcase℠ listing at no additional cost and you could sell for .
$267,700
2% more+$5,354
With Zillow Showcase(estimated)$273,054
