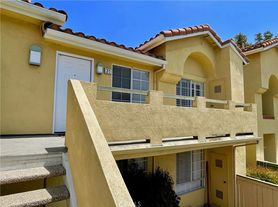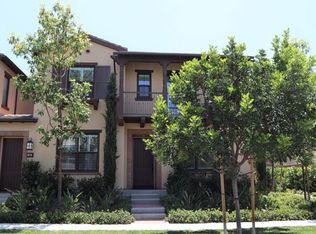This 4-bedroom, 3.5-bath residence offers the space, style, and comfort you've been looking for. The gourmet kitchen boasts an oversized granite island with seating, stainless steel appliances, and custom cabinetry, opening to a private patio perfect for outdoor dining and entertaining. Upstairs features a luxurious primary suite with dual walk-in closets, dual vanities, soaking tub, and walk-in shower. A versatile loft with its own full bath provides endless options for a guest suite, office, or media room. Two additional spacious bedrooms and a front-facing balcony complete the second level. Highlights include engineered wood flooring, plantation shutters, dual-pane windows, epoxy-floored 2-car garage with Tesla charger, and all appliances included. Enjoy resort-style amenities: Junior Olympic pool, spa, BBQ area, tennis courts, and playground. Conveniently located near top-rated Irvine schools, the Great Park, shopping, dining, and freeways.
Condo for rent
$5,500/mo
87 Cienega, Irvine, CA 92618
4beds
2,505sqft
Price may not include required fees and charges.
Condo
Available now
-- Pets
Central air
Gas dryer hookup laundry
2 Attached garage spaces parking
Central, fireplace
What's special
Versatile loftPrivate patioCustom cabinetryLuxurious primary suiteDual walk-in closetsEngineered wood flooringStainless steel appliances
- 11 days
- on Zillow |
- -- |
- -- |
Travel times
Looking to buy when your lease ends?
Consider a first-time homebuyer savings account designed to grow your down payment with up to a 6% match & 3.83% APY.
Facts & features
Interior
Bedrooms & bathrooms
- Bedrooms: 4
- Bathrooms: 4
- Full bathrooms: 3
- 1/2 bathrooms: 1
Rooms
- Room types: Family Room
Heating
- Central, Fireplace
Cooling
- Central Air
Appliances
- Included: Dishwasher, Disposal, Dryer, Freezer, Microwave, Oven, Range, Refrigerator, Washer
- Laundry: Gas Dryer Hookup, In Unit, Laundry Room, Upper Level, Washer Hookup
Features
- All Bedrooms Up, Walk-In Closet(s)
- Has fireplace: Yes
Interior area
- Total interior livable area: 2,505 sqft
Property
Parking
- Total spaces: 2
- Parking features: Attached, Covered
- Has attached garage: Yes
- Details: Contact manager
Features
- Stories: 3
- Exterior features: Contact manager
- Has spa: Yes
- Spa features: Hottub Spa
- Has view: Yes
- View description: Contact manager
Details
- Parcel number: 93701506
Construction
Type & style
- Home type: Condo
- Property subtype: Condo
Condition
- Year built: 2008
Community & HOA
Location
- Region: Irvine
Financial & listing details
- Lease term: 12 Months,24 Months
Price history
| Date | Event | Price |
|---|---|---|
| 9/22/2025 | Listed for rent | $5,500+71.9%$2/sqft |
Source: CRMLS #OC25220977 | ||
| 9/12/2025 | Sold | $1,550,000+73%$619/sqft |
Source: Public Record | ||
| 3/13/2020 | Sold | $896,000-0.3%$358/sqft |
Source: Public Record | ||
| 2/11/2020 | Pending sale | $898,800$359/sqft |
Source: Long Beach - Weichert, Realtors - GlobalPoint #PW19203473 | ||
| 1/5/2020 | Price change | $898,800-1.4%$359/sqft |
Source: Long Beach - Weichert, Realtors - GlobalPoint #PW19203473 | ||
Neighborhood: West Park
There are 5 available units in this apartment building

