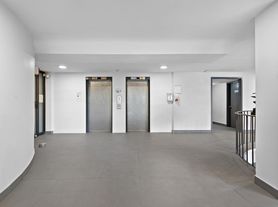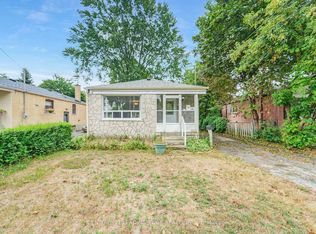Stunning Custom-Built Home in the Coveted Chine Drive School District. Welcome to this luxurious 4-bedroom custom home offering over 3,700 sq/ft of elegant living space, nestled on a premium ravine lot. Located in the prestigious Chine Drive school district, this home is thoughtfully designed with both family living and entertaining in mind. The open-concept main floor features rich hardwood floors, detailed moulded ceilings, and a striking glass staircase railing. The gourmet kitchen is outfitted with top-of-the-line JennAir appliances, seamlessly connecting to the spacious family room with a cozy gas fireplace and large windows framing breathtaking ravine views. Walk out to a covered balcony perfect for enjoying tranquil nature in all seasons. The finished basement (approx. 1,400 sq/ft) offers a heated floor, wet bar, sauna, and additional living space ideal for hosting or relaxing. Additional features include an interlock driveway, a two-car garage, and a fully fenced backyard. This home combines modern design, premium finishes, and a tranquil natural setting in one of the city's most prestigious neighborhoods.
House for rent
C$6,995/mo
87 Cliffcrest Dr, Toronto, ON M1M 2K1
5beds
Price may not include required fees and charges.
Singlefamily
Available now
-- Pets
Air conditioner, central air
In unit laundry
4 Parking spaces parking
Natural gas, forced air, fireplace
What's special
Premium ravine lotOpen-concept main floorRich hardwood floorsDetailed moulded ceilingsGourmet kitchenTop-of-the-line jennair appliancesSpacious family room
- 21 days
- on Zillow |
- -- |
- -- |
Travel times
Looking to buy when your lease ends?
Consider a first-time homebuyer savings account designed to grow your down payment with up to a 6% match & 3.83% APY.
Facts & features
Interior
Bedrooms & bathrooms
- Bedrooms: 5
- Bathrooms: 6
- Full bathrooms: 6
Heating
- Natural Gas, Forced Air, Fireplace
Cooling
- Air Conditioner, Central Air
Appliances
- Included: Dryer, Oven, Washer
- Laundry: In Unit, Laundry Room
Features
- Central Vacuum, Sauna, Storage, Upgraded Insulation
- Has basement: Yes
- Has fireplace: Yes
Property
Parking
- Total spaces: 4
- Details: Contact manager
Features
- Stories: 2
- Exterior features: Contact manager
Construction
Type & style
- Home type: SingleFamily
- Property subtype: SingleFamily
Materials
- Roof: Asphalt
Community & HOA
Location
- Region: Toronto
Financial & listing details
- Lease term: Contact For Details
Price history
Price history is unavailable.

