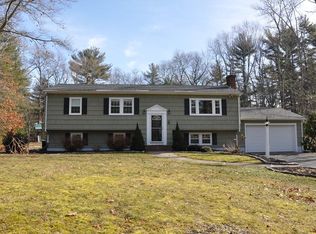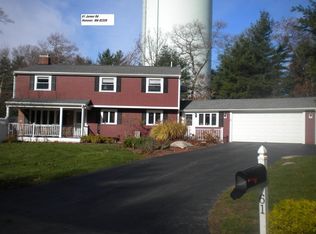Sold for $875,000
$875,000
87 Deborah Rd, Hanover, MA 02339
5beds
3,491sqft
Single Family Residence
Built in 1965
1.2 Acres Lot
$895,800 Zestimate®
$251/sqft
$5,009 Estimated rent
Home value
$895,800
$824,000 - $976,000
$5,009/mo
Zestimate® history
Loading...
Owner options
Explore your selling options
What's special
Spacious 5-bedroom brick front colonial home. Sprawling twelve rooms with open floor plan. Large custom eat in kitchen with Sub Zero refrigerator and separate freezer, cathedral ceiling and walk in pantry. Very large 17' x 17' Solarium. Wide plank hardwood floors throughout. Custom-built ins in the living room. The family room features a wood burning stove. The primary bedroom is complete with a window seat, large closets and a wood beamed ceiling. Located on a cul-de-sac, with a private expansive yard … plenty of room to play. Brand new Septic System. Car charger in one of the (2) two car garages. Herb garden and potting shed. Great home for entertaining. Ideal location convenient to highway and shopping. This home has it all…something for everyone.
Zillow last checked: 8 hours ago
Listing updated: September 08, 2025 at 09:25am
Listed by:
Larry Kane 781-724-9588,
Coldwell Banker Realty - Norwell - Hanover Regional Office 781-659-7955
Bought with:
Katelyn Sullivan
Access
Source: MLS PIN,MLS#: 73402394
Facts & features
Interior
Bedrooms & bathrooms
- Bedrooms: 5
- Bathrooms: 3
- Full bathrooms: 2
- 1/2 bathrooms: 1
- Main level bedrooms: 1
Primary bedroom
- Features: Bathroom - Full, Closet, Flooring - Wall to Wall Carpet, Handicap Accessible, Window Seat
- Level: Main,First
- Area: 315
- Dimensions: 21 x 15
Bedroom 2
- Features: Closet, Flooring - Hardwood
- Level: Second
- Area: 150
- Dimensions: 15 x 10
Bedroom 3
- Features: Closet, Flooring - Hardwood
- Level: Second
- Area: 165
- Dimensions: 15 x 11
Bedroom 4
- Features: Closet, Flooring - Hardwood
- Level: Second
- Area: 140
- Dimensions: 14 x 10
Bedroom 5
- Features: Closet, Flooring - Hardwood
- Level: Second
- Area: 132
- Dimensions: 12 x 11
Primary bathroom
- Features: Yes
Bathroom 1
- Features: Bathroom - Full, Bathroom - Tiled With Shower Stall, Skylight, Flooring - Stone/Ceramic Tile
Bathroom 2
- Features: Bathroom - Full, Bathroom - Tiled With Tub & Shower, Flooring - Stone/Ceramic Tile
Bathroom 3
- Features: Bathroom - Half, Flooring - Stone/Ceramic Tile
Dining room
- Features: Flooring - Wall to Wall Carpet
- Level: First
- Area: 210
- Dimensions: 15 x 14
Family room
- Features: Wood / Coal / Pellet Stove, Flooring - Hardwood, Window(s) - Stained Glass
- Level: First
- Area: 304
- Dimensions: 19 x 16
Kitchen
- Features: Skylight, Cathedral Ceiling(s), Ceiling Fan(s), Flooring - Stone/Ceramic Tile, Dining Area, Pantry, Countertops - Stone/Granite/Solid, Kitchen Island, Open Floorplan, Storage, Wine Chiller
- Level: First
- Area: 374
- Dimensions: 22 x 17
Living room
- Features: Closet/Cabinets - Custom Built, Flooring - Hardwood
- Level: First
- Area: 196
- Dimensions: 14 x 14
Heating
- Baseboard, Electric Baseboard, Oil, Wood Stove
Cooling
- Window Unit(s)
Appliances
- Included: Water Heater, Oven, Dishwasher, Range, Refrigerator, Freezer
- Laundry: Skylight, Ceiling - Vaulted, Flooring - Vinyl, Electric Dryer Hookup, Washer Hookup, Sink, First Floor
Features
- Cathedral Ceiling(s), Beamed Ceilings, Closet/Cabinets - Custom Built, Sun Room, Game Room, Play Room
- Flooring: Wood, Tile, Stone / Slate, Flooring - Stone/Ceramic Tile, Flooring - Wall to Wall Carpet
- Doors: French Doors, Insulated Doors
- Windows: Skylight(s), Insulated Windows
- Basement: Full,Partially Finished,Concrete
- Number of fireplaces: 1
- Fireplace features: Wood / Coal / Pellet Stove
Interior area
- Total structure area: 3,491
- Total interior livable area: 3,491 sqft
- Finished area above ground: 3,491
Property
Parking
- Total spaces: 10
- Parking features: Attached, Garage Door Opener, Workshop in Garage, Paved Drive, Off Street, Paved
- Attached garage spaces: 4
- Uncovered spaces: 6
Features
- Exterior features: Balcony - Exterior, Rain Gutters, Garden
Lot
- Size: 1.20 Acres
- Features: Cul-De-Sac
Details
- Parcel number: 1018027
- Zoning: res
Construction
Type & style
- Home type: SingleFamily
- Architectural style: Colonial
- Property subtype: Single Family Residence
Materials
- Frame, Brick
- Foundation: Concrete Perimeter
- Roof: Shingle
Condition
- Year built: 1965
Utilities & green energy
- Electric: 220 Volts, Circuit Breakers
- Sewer: Private Sewer
- Water: Public
- Utilities for property: for Electric Range, for Electric Oven, for Electric Dryer, Washer Hookup
Community & neighborhood
Community
- Community features: Shopping, Park, Walk/Jog Trails, Stable(s), Highway Access, House of Worship, Public School
Location
- Region: Hanover
Other
Other facts
- Listing terms: Contract
- Road surface type: Paved
Price history
| Date | Event | Price |
|---|---|---|
| 9/3/2025 | Sold | $875,000-6.8%$251/sqft |
Source: MLS PIN #73402394 Report a problem | ||
| 7/28/2025 | Contingent | $939,000$269/sqft |
Source: MLS PIN #73402394 Report a problem | ||
| 7/25/2025 | Price change | $939,000-5.1%$269/sqft |
Source: MLS PIN #73402394 Report a problem | ||
| 7/10/2025 | Listed for sale | $989,000+280.4%$283/sqft |
Source: MLS PIN #73402394 Report a problem | ||
| 6/2/1997 | Sold | $260,000-16.1%$74/sqft |
Source: Public Record Report a problem | ||
Public tax history
| Year | Property taxes | Tax assessment |
|---|---|---|
| 2025 | $11,179 +2.5% | $905,200 +6.5% |
| 2024 | $10,909 -2.1% | $849,600 +2.9% |
| 2023 | $11,143 +2.3% | $826,000 +15.7% |
Find assessor info on the county website
Neighborhood: 02339
Nearby schools
GreatSchools rating
- NACedar Elementary SchoolGrades: PK-1Distance: 1.1 mi
- 7/10Hanover Middle SchoolGrades: 5-8Distance: 1.6 mi
- 9/10Hanover High SchoolGrades: 9-12Distance: 1.2 mi
Schools provided by the listing agent
- Middle: Hms
- High: Hhs
Source: MLS PIN. This data may not be complete. We recommend contacting the local school district to confirm school assignments for this home.
Get a cash offer in 3 minutes
Find out how much your home could sell for in as little as 3 minutes with a no-obligation cash offer.
Estimated market value$895,800
Get a cash offer in 3 minutes
Find out how much your home could sell for in as little as 3 minutes with a no-obligation cash offer.
Estimated market value
$895,800

