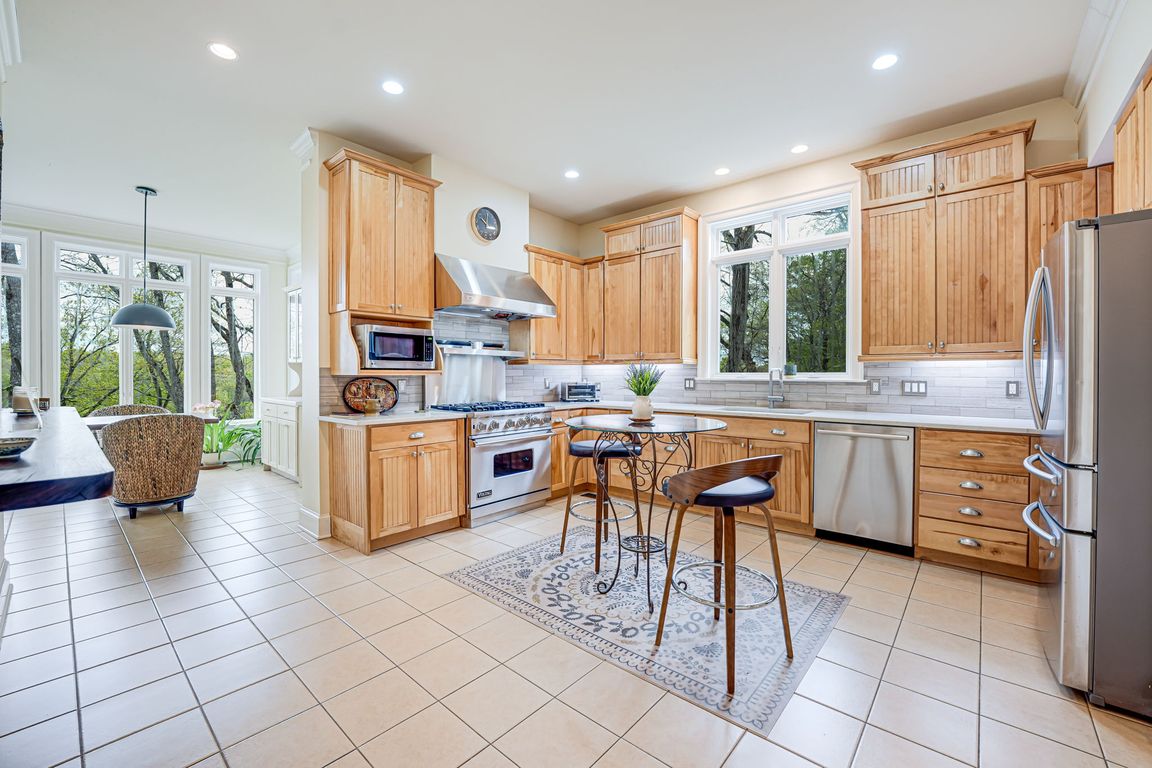
For salePrice cut: $100K (9/30)
$1,200,000
4beds
4,517sqft
87 E River Bend Rd, Fredericksburg, VA 22407
4beds
4,517sqft
Single family residence
Built in 2000
5.26 Acres
2 Attached garage spaces
$266 price/sqft
$252 annually HOA fee
What's special
This five-star contemporary home is a wildlife-lover’s retreat over the river. Hidden from the street by woods in front and the Rappahannock river in back, it’s nestled in privacy. Step into the two-story slate foyer with a substantial office to the left and a dining room and butler’s pantry to right. ...
- 119 days |
- 1,682 |
- 69 |
Source: Bright MLS,MLS#: VASP2033798
Travel times
Kitchen
Family Room
Primary Bedroom
Zillow last checked: 7 hours ago
Listing updated: September 30, 2025 at 08:40am
Listed by:
Wes Stearns 703-675-2836,
M.O. Wilson Properties
Source: Bright MLS,MLS#: VASP2033798
Facts & features
Interior
Bedrooms & bathrooms
- Bedrooms: 4
- Bathrooms: 5
- Full bathrooms: 3
- 1/2 bathrooms: 2
- Main level bathrooms: 3
- Main level bedrooms: 1
Rooms
- Room types: Dining Room, Primary Bedroom, Bedroom 2, Bedroom 3, Bedroom 4, Kitchen, Family Room, Den, Basement, Foyer, Breakfast Room, Laundry, Office
Primary bedroom
- Features: Flooring - HardWood
- Level: Main
- Area: 260 Square Feet
- Dimensions: 20 x 13
Bedroom 2
- Features: Flooring - HardWood, Balcony Access
- Level: Upper
- Area: 180 Square Feet
- Dimensions: 15 x 12
Bedroom 3
- Features: Flooring - Carpet, Skylight(s)
- Level: Upper
- Area: 270 Square Feet
- Dimensions: 18 x 15
Bedroom 4
- Features: Flooring - HardWood
- Level: Upper
- Area: 288 Square Feet
- Dimensions: 18 x 16
Basement
- Features: Flooring - Concrete
- Level: Lower
- Area: 375 Square Feet
- Dimensions: 25 x 15
Breakfast room
- Features: Flooring - Ceramic Tile
- Level: Main
- Area: 156 Square Feet
- Dimensions: 13 x 12
Den
- Features: Flooring - HardWood, Balcony Access
- Level: Upper
- Area: 91 Square Feet
- Dimensions: 13 x 7
Dining room
- Features: Flooring - HardWood
- Level: Main
- Area: 165 Square Feet
- Dimensions: 15 x 11
Family room
- Features: Flooring - HardWood, Fireplace - Wood Burning
- Level: Main
- Area: 420 Square Feet
- Dimensions: 21 x 20
Foyer
- Level: Main
- Area: 90 Square Feet
- Dimensions: 10 x 9
Kitchen
- Features: Flooring - Ceramic Tile
- Level: Main
- Area: 195 Square Feet
- Dimensions: 15 x 13
Laundry
- Level: Main
Office
- Features: Flooring - HardWood
- Level: Main
- Area: 196 Square Feet
- Dimensions: 14 x 14
Heating
- Heat Pump, Propane
Cooling
- Central Air, Electric
Appliances
- Included: Dishwasher, Disposal, Extra Refrigerator/Freezer, Ice Maker, Refrigerator, Cooktop, Gas Water Heater
- Laundry: Main Level, Laundry Room
Features
- Breakfast Area, Built-in Features, Butlers Pantry, Curved Staircase, Dining Area, Entry Level Bedroom, Primary Bath(s), Bar, 9'+ Ceilings
- Flooring: Hardwood, Wood
- Doors: French Doors
- Windows: Casement, Screens, Window Treatments
- Basement: Unfinished,Connecting Stairway
- Number of fireplaces: 2
- Fireplace features: Wood Burning
Interior area
- Total structure area: 4,917
- Total interior livable area: 4,517 sqft
- Finished area above ground: 4,517
- Finished area below ground: 0
Video & virtual tour
Property
Parking
- Total spaces: 7
- Parking features: Garage Faces Side, Garage Door Opener, Circular Driveway, Attached, Driveway, Off Street
- Attached garage spaces: 2
- Uncovered spaces: 5
- Details: Garage Sqft: 400
Accessibility
- Accessibility features: None
Features
- Levels: Four
- Stories: 4
- Patio & porch: Patio, Porch, Screened
- Exterior features: Storage, Stone Retaining Walls, Balcony
- Has private pool: Yes
- Pool features: In Ground, Gunite, Private
- Spa features: Bath
- Fencing: Back Yard,Partial
- Has view: Yes
- View description: River
- Has water view: Yes
- Water view: River
Lot
- Size: 5.26 Acres
Details
- Additional structures: Above Grade, Below Grade
- Parcel number: 6A147
- Zoning: A1
- Special conditions: Standard
Construction
Type & style
- Home type: SingleFamily
- Architectural style: Contemporary
- Property subtype: Single Family Residence
Materials
- Stone, Stucco
- Foundation: Slab
- Roof: Shingle
Condition
- Very Good,Excellent
- New construction: No
- Year built: 2000
Utilities & green energy
- Electric: 100 Amp Service
- Sewer: On Site Septic
- Water: Well
- Utilities for property: Natural Gas Available, Propane, Broadband, Cable, DSL
Community & HOA
Community
- Subdivision: River Bluffs
HOA
- Has HOA: Yes
- Amenities included: Common Grounds, Picnic Area, Tennis Court(s), Water/Lake Privileges, Jogging Path, Tot Lots/Playground
- Services included: Common Area Maintenance, Snow Removal
- HOA fee: $252 annually
Location
- Region: Fredericksburg
Financial & listing details
- Price per square foot: $266/sqft
- Tax assessed value: $1,038,300
- Annual tax amount: $7,624
- Date on market: 6/6/2025
- Listing agreement: Exclusive Right To Sell
- Ownership: Fee Simple