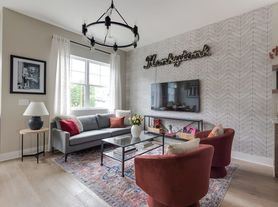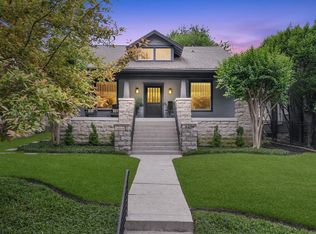Welcome to 87 Fern Avenue, a stunning showcase of modern luxury in one of Nashville's most desirable neighborhoods. Perfectly positioned near the vibrant Germantown and Buchanan Arts District, this home offers the best of both worlds- quiet residential living with quick access to the city's top dining, shopping, and entertainment.
Step inside to find a bright, open-concept layout filled with natural light, soaring ceilings, and sophisticated finishes throughout. The chef-inspired kitchen steals the spotlight with sleek quartz countertops, high-end stainless steel appliances, a gas range, and a spacious island perfect for entertaining. The living area flows seamlessly into the outdoor patio, creating an inviting space for relaxing or hosting guests, complete with a cozy modern fireplace and custom lighting details.
Upstairs, the primary suite feels like a personal sanctuary, offering a spa-like ensuite bath with a soaking tub, dual vanities, and a glass-enclosed shower. Each additional bedroom is thoughtfully designed with generous closet space and stylish touches, while the bathrooms feature elegant tilework and high-end fixtures. Every element of 87 Fern Avenue has been carefully curated for comfort, elegance, and ease of living.
Located just minutes from downtown Nashville, this home places you near local favorites like Slim & Husky's, Steadfast Coffee, and Germantown Cafe, as well as scenic parks and greenways. Whether you're craving the city's energy or a quiet evening at home, 87 Fern Avenue offers the perfect balance of luxury and location.
12 Month Lease Options Available
Townhouse for rent
Accepts Zillow applications
$3,550/mo
87 Fern Ave, Nashville, TN 37207
3beds
2,033sqft
Price may not include required fees and charges.
Townhouse
Available now
Cats, dogs OK
Central air
In unit laundry
Off street parking
Forced air
What's special
Stylish touchesSpacious islandOutdoor patioGas rangeSophisticated finishesBright open-concept layoutNatural light
- 9 days |
- -- |
- -- |
Travel times
Facts & features
Interior
Bedrooms & bathrooms
- Bedrooms: 3
- Bathrooms: 3
- Full bathrooms: 3
Heating
- Forced Air
Cooling
- Central Air
Appliances
- Included: Dishwasher, Dryer, Freezer, Microwave, Oven, Refrigerator, Washer
- Laundry: In Unit
Features
- Sauna
- Flooring: Hardwood
Interior area
- Total interior livable area: 2,033 sqft
Property
Parking
- Parking features: Off Street
- Details: Contact manager
Features
- Exterior features: Heating system: Forced Air
- Spa features: Sauna
Details
- Parcel number: 071140L00400CO
Construction
Type & style
- Home type: Townhouse
- Property subtype: Townhouse
Building
Management
- Pets allowed: Yes
Community & HOA
HOA
- Amenities included: Sauna
Location
- Region: Nashville
Financial & listing details
- Lease term: 1 Year
Price history
| Date | Event | Price |
|---|---|---|
| 10/22/2025 | Price change | $3,550-1.4%$2/sqft |
Source: Zillow Rentals | ||
| 10/16/2025 | Listed for rent | $3,600-6.5%$2/sqft |
Source: Zillow Rentals | ||
| 10/9/2025 | Listing removed | $3,850$2/sqft |
Source: Zillow Rentals | ||
| 9/26/2025 | Price change | $3,850-3.8%$2/sqft |
Source: Zillow Rentals | ||
| 9/18/2025 | Listed for rent | $4,000$2/sqft |
Source: Zillow Rentals | ||

