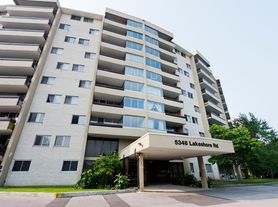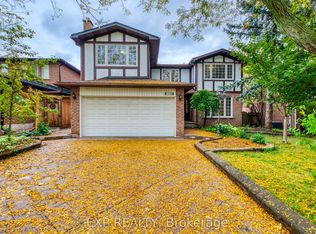Welcome to this stunning detached home located in one of Oakville's most desirable and family-friendly neighbourhoods. Offering a perfect blend of comfort, style, and convenience, this well-maintained property is ideal for families or professionals seeking an upscale living experience.This bright and spacious home features an open-concept main floor with large windows that fill the space with natural light. The modern kitchen includes stainless steel appliances, ample cabinetry, and a generous eat-in area-perfect for everyday living and entertaining. The cozy living and dining areas create a warm and inviting atmosphere. Upstairs, you'll find well-appointed bedrooms with generous closet space, including a comfortable primary suite with its own private ensuite. Additional bathrooms are tastefully designed for convenience and comfort. The finished basement offers extra living space ideal for a recreation room, home office, or play area. One extra room and full new washroom. New lower Washroom (Nov 2025) and New Steel Roof (Nov 2025) New Garage Door (2024). Enjoy a private backyard suitable for relaxing, gardening, or family activities. The property includes a spacious driveway and garage, providing plenty of parking and storage. Located close to top-rated schools, parks, shopping centers, trails, and major highways, this home offers unmatched accessibility and a premium lifestyle in one of the GTA's most sought-after communities.
IDX information is provided exclusively for consumers' personal, non-commercial use, that it may not be used for any purpose other than to identify prospective properties consumers may be interested in purchasing, and that data is deemed reliable but is not guaranteed accurate by the MLS .
House for rent
C$6,100/mo
87 Great Lakes Blvd S, Oakville, ON L6L 6V7
5beds
Price may not include required fees and charges.
Singlefamily
Available now
Air conditioner, central air
In unit laundry
6 Parking spaces parking
Natural gas, forced air, fireplace
What's special
Bright and spacious homeOpen-concept main floorModern kitchenStainless steel appliancesAmple cabinetryGenerous eat-in areaWell-appointed bedrooms
- 13 hours |
- -- |
- -- |
Travel times
Looking to buy when your lease ends?
Consider a first-time homebuyer savings account designed to grow your down payment with up to a 6% match & a competitive APY.
Facts & features
Interior
Bedrooms & bathrooms
- Bedrooms: 5
- Bathrooms: 5
- Full bathrooms: 5
Heating
- Natural Gas, Forced Air, Fireplace
Cooling
- Air Conditioner, Central Air
Appliances
- Laundry: In Unit, Laundry Room
Features
- Has basement: Yes
- Has fireplace: Yes
Property
Parking
- Total spaces: 6
- Details: Contact manager
Features
- Stories: 2
- Exterior features: Contact manager
Construction
Type & style
- Home type: SingleFamily
- Property subtype: SingleFamily
Materials
- Roof: Metal
Community & HOA
Location
- Region: Oakville
Financial & listing details
- Lease term: Contact For Details
Price history
Price history is unavailable.

