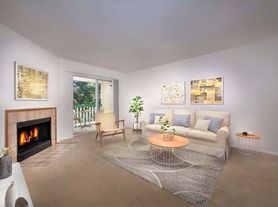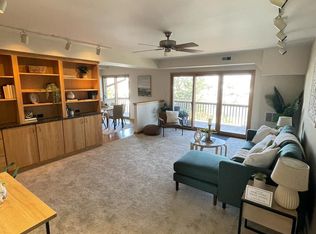Enjoy the ease of one-story living in this beautifully designed condominium with an easy access ground floor entry. The open floor plan seamlessly connects the spacious living areas, including a large eat-in kitchen featuring a breakfast bar, perfect for casual dining or entertaining. A separate dining area offers additional space for more formal gatherings. The generous primary suite boasts a private bath and a walk-in closet, while the second bedroom also includes a walk-in closet and private in-room access to a large full bathroom. Additional highlights include in-unit laundry room and a prime location with quick access to Route 50, Anne Arundel Medical Center (AAMC), and shopping.
Apartment for rent
$2,650/mo
87 Harbour Heights Dr, Annapolis, MD 21401
2beds
1,448sqft
Price may not include required fees and charges.
Apartment
Available now
No pets
Central air, electric, ceiling fan
Dryer in unit laundry
Parking lot parking
Electric, heat pump
What's special
Walk-in closetPrivate bathBreakfast barSeparate dining areaGenerous primary suiteGround floor entryIn-unit laundry room
- 4 days |
- -- |
- -- |
Travel times
Looking to buy when your lease ends?
Get a special Zillow offer on an account designed to grow your down payment. Save faster with up to a 6% match & an industry leading APY.
Offer exclusive to Foyer+; Terms apply. Details on landing page.
Facts & features
Interior
Bedrooms & bathrooms
- Bedrooms: 2
- Bathrooms: 2
- Full bathrooms: 2
Rooms
- Room types: Dining Room
Heating
- Electric, Heat Pump
Cooling
- Central Air, Electric, Ceiling Fan
Appliances
- Included: Dishwasher, Disposal, Dryer, Microwave, Refrigerator, Washer
- Laundry: Dryer In Unit, Has Laundry, In Unit, Laundry Room, Washer In Unit
Features
- Breakfast Area, Ceiling Fan(s), Dining Area, Eat-in Kitchen, Entry Level Bedroom, Exhaust Fan, Floor Plan - Traditional, Kitchen - Table Space, Pantry, Primary Bath(s), Walk In Closet, Walk-In Closet(s)
- Flooring: Carpet
Interior area
- Total interior livable area: 1,448 sqft
Property
Parking
- Parking features: Parking Lot
- Details: Contact manager
Features
- Exterior features: Contact manager
Details
- Parcel number: 0238890102152
Construction
Type & style
- Home type: Apartment
- Architectural style: Colonial
- Property subtype: Apartment
Condition
- Year built: 2000
Utilities & green energy
- Utilities for property: Garbage
Building
Management
- Pets allowed: No
Community & HOA
Location
- Region: Annapolis
Financial & listing details
- Lease term: 12 Months
Price history
| Date | Event | Price |
|---|---|---|
| 10/22/2025 | Listed for rent | $2,650+47.2%$2/sqft |
Source: Bright MLS #MDAA2127538 | ||
| 4/13/2019 | Listing removed | $1,800$1/sqft |
Source: Long & Foster Real Estate, Inc. #MDAA302074 | ||
| 1/31/2019 | Listed for rent | $1,800$1/sqft |
Source: Long & Foster Real Estate, Inc. #MDAA302074 | ||
| 5/10/2004 | Sold | $255,000+94.7%$176/sqft |
Source: Public Record | ||
| 2/11/2000 | Sold | $130,980$90/sqft |
Source: Public Record | ||

