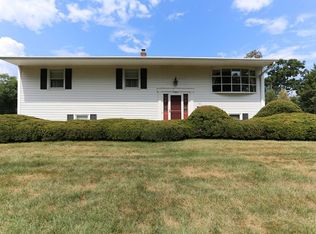Sitting proudly on Hillview Rd. is this immaculately updated Mid Century Modern Ranch...ready for you to just move in. A formal living room with a fire place adjacent to the kitchen and dining area, plus a family room, comprise the west wing of the home. Gorgeous hardwood floors throughout, with each room meticulously custom painted. The gracious master bedroom, with en suite bath is a fantastic respite while the other 2 bedrooms, one with custom Murphy bed, and another hall bath, provide spaces for family and guests. The lower level has been finished off with a generous room offering many possibilities. The front of the home is terraced with double Goshen stone walls giving way to some creative gardening. The back yard has a few different seating areas, one that is a pergola surrounded by beautiful gardens. The front entrance, with raised patio, allows a great space to sit and enjoy the views of Mt. Tom.This home checks off all your needs and some you didn't even know you had!
This property is off market, which means it's not currently listed for sale or rent on Zillow. This may be different from what's available on other websites or public sources.
