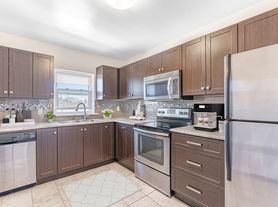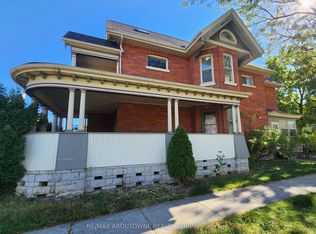Welcome to your new home in this beautifully finished basement unit at 87 Hitchman St, Paris, ON, available immediately! This spacious 2-bedroom, 1-bathroom unit features an impressive approximate 9 ft ceiling height, offering a bright and modern living space perfect for tenants seeking comfort and convenience. Situated in a stunning detached home on a prime 40.69' corner lot, this unit is ideally located just minutes from Hwy 403 and within walking distance to the Brant Sports Complex, a hub for recreation and community activities. Enjoy easy access to major businesses in the Brant 403 Business Park, including the iconic Hersheys Chocolate Factory, the Ford Distribution Plant, and other thriving operations, making this an ideal spot for professionals. Nearby, youll also find Costco and other convenient amenities. Families will appreciate the proximity to Cobblestone Elementary School and Paris District High School. Outdoor enthusiasts will love the nearby trails and indirect access to the Grand River, a nationally designated Heritage River known for its paddling routes and over 80 species of fish. The County of Brant provides an interactive map for exploring trails and water systems. This basement unit is part of a gorgeous 4+2 bedroom, 4.1 bathroom home with a 10 ft main floor ceiling and an open-concept layout connecting the living, dining, and kitchen areas. Dont miss the chance to rent this modern, conveniently located basement unit in the heart of Paris, ON, surrounded by vibrant amenities and business opportunities! Contact us today to schedule a viewing.
House for rent
C$1,750/mo
87 Hitchman St #BASEMENT, Brant, ON N3L 0M1
2beds
Price may not include required fees and charges.
Singlefamily
Available now
Central air
In unit laundry
6 Parking spaces parking
Natural gas, forced air
What's special
Corner lotOpen-concept layout
- 59 days |
- -- |
- -- |
Travel times
Looking to buy when your lease ends?
Consider a first-time homebuyer savings account designed to grow your down payment with up to a 6% match & a competitive APY.
Facts & features
Interior
Bedrooms & bathrooms
- Bedrooms: 2
- Bathrooms: 1
- Full bathrooms: 1
Heating
- Natural Gas, Forced Air
Cooling
- Central Air
Appliances
- Included: Dryer, Washer
- Laundry: In Unit, Laundry Room, Multiple Locations
Features
- Central Vacuum, ERV/HRV, Floor Drain, In-Law Capability, In-Law Suite, Upgraded Insulation
- Has basement: Yes
Property
Parking
- Total spaces: 6
- Details: Contact manager
Features
- Stories: 2
- Exterior features: Contact manager
- Has water view: Yes
- Water view: Waterfront
Construction
Type & style
- Home type: SingleFamily
- Property subtype: SingleFamily
Materials
- Roof: Asphalt
Community & HOA
Location
- Region: Brant
Financial & listing details
- Lease term: Contact For Details
Price history
Price history is unavailable.

